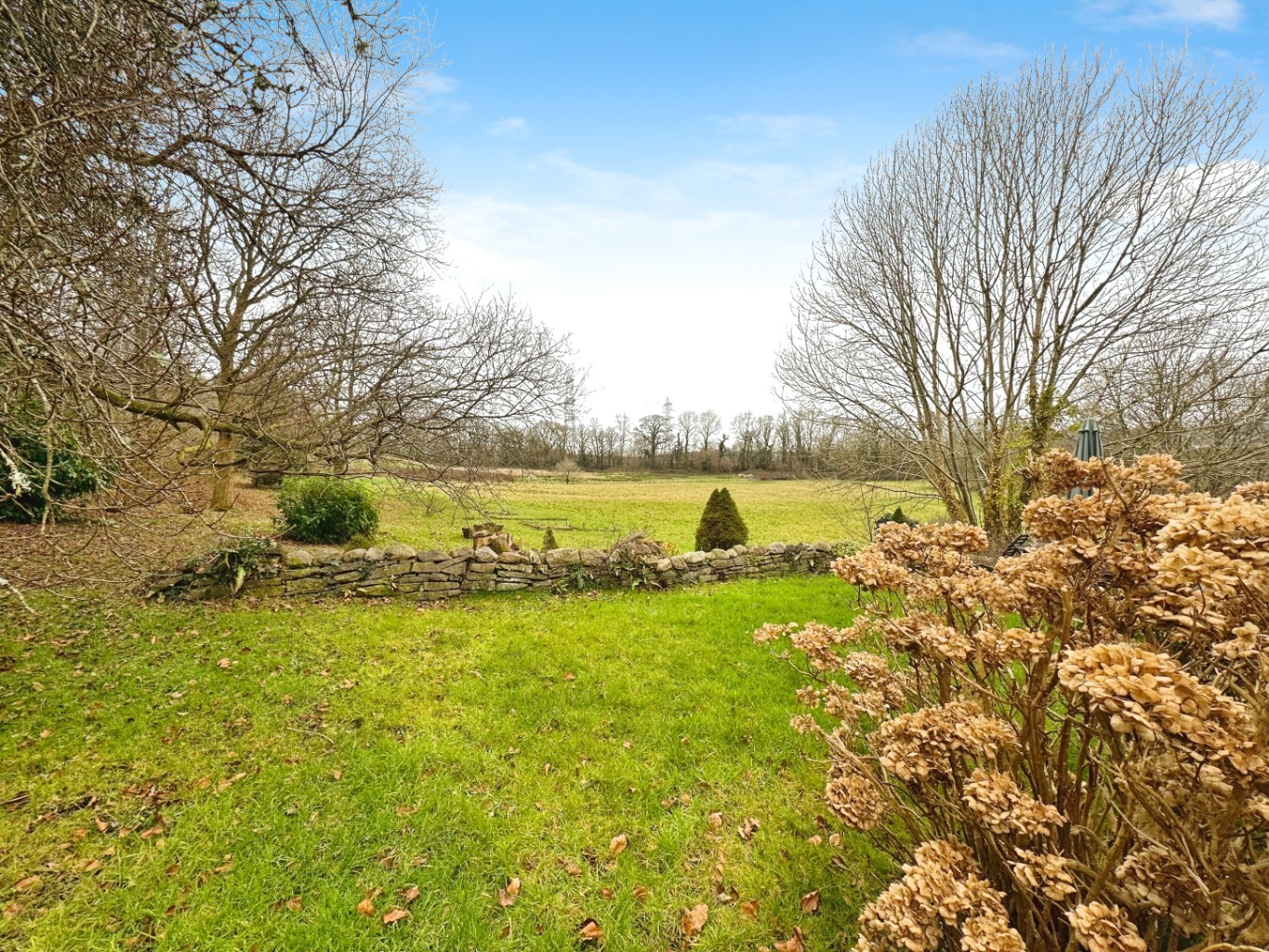Upon entering the house, you will be greeted by a warm and inviting entrance hallway which leads onto the spacious lounge, complete with a log burning stove that adds both character and cosiness to the space. The lounge radiates a comforting ambiance, making it the perfect place to relax and unwind after a long day.
For those who enjoy entertaining, the sitting room with French doors leading out to the decorative stone patio area is an absolute delight. Imagine hosting gatherings on warm summer evenings, enjoying the breathtaking views overlooking the meticulously maintained fields. This space seamlessly blends the indoors with the outdoors, creating a harmonious connection with nature.
The heart of this home lies in its spacious farmhouse kitchen/diner. With ample room for family meals and socializing, this well-appointed area is perfect for creating culinary delights. The kitchen is designed in a charming farmhouse style, exuding a timeless elegance that perfectly complements the rustic surroundings.
Additionally, the property features a convenient shaker-style utility room, complete with a Belfast sink. This space offers practicality and functionality, ensuring that day-to-day tasks are carried out seamlessly.
A cloakroom and a first-floor family bathroom provide further convenience for all occupants.
With three bedrooms located on the first floor and one on the ground floor, this house offers flexible living arrangements to suit any family's needs.
The current owners have cherished their time here for over 15 years, witnessing their children grow and create countless memories in this cherished space. From playing football and cricket in the open fields to nurturing their own sheep, this property is truly a haven for those seeking a close bond with nature.
Further adding to its appeal, this house presents an excellent opportunity for those in need of extra storage or workspace. A garage equipped with a roller shutter door, a basement, and a wood store ensure ample space for all your needs.
One of the most appealing aspects of this property is its picturesque setting, which includes a hard standing for a stable or barn.
Whether you have equestrian interests or simply dream of owning horses, this opportunity allows you to create your very own equestrian haven.
Garnswllt Road offers an idyllic location for those seeking tranquility, privacy, and the beauty of nature.
The property's location ensures a peaceful and serene lifestyle, while still providing easy access to nearby amenities, shops, and schools.
Whether you prefer to explore the nearby countryside or enjoy the local community, this property truly offers the best of both worlds.
Entrance
Entered via an obscure uPVC double glazed door with uPVC double glazed side panels into:
Hallway
Coving to ceiling, radiator, wood effect flooring, stairs to first floor, doors to:
Lounge 4.06 into alcoves x 5.91
Coving to ceiling, uPVC double glazed windows x2, radiator, log burner with slate hearth.
Bedroom One 4.09 x 3.81
Coving to ceiling, radiator, uPVC double glazed window.
Sitting Room 5.14 x 3.63
Coving to ceiling, uPVC double glazed window, uPvC double glazed french, radiator.
Kitchen/Diner 3.63 x 5.09
Fitted with a range of farmhouse wall and base units with work surface over, stainless steel sink with drainer and mixer tap, plumbing for dishwasher, space for under counter fridge, four ring ceramic hob with extractor fan over and electric oven under, radiator, wood effect laminate flooring, coving to ceiling, uPVC double glazed window, tiled splash back, space for fridge/freezer, stable wooden door leading to:
Utility Room 1.78 x 3.43
Shaker style base unit with Belfast sink over and over and wooden work surface over, plumbing for washing machine, space for tumble dryer, slate effect laminate flooring, obscure uPVC double glazed window, uPVC double glazed door, uPVC double glazed window, radiator, door to storage cupboard housing wall mounted consumer unit.
Cloakroom 1.14 x 2.01
Fitted with a two piece suite composing of w.c and wash hand basin, radiator, wood effect vinyl flooring.
Landing
Radiator, wooden stained glass window, doors to:
Bathroom 4.16 x 1.75
Fitted with a three piece suite comprising of bath with shower over and glass modesty screen, w.c and his and hers wash basins, part tiled walls, tiled floor, obscure wooden glazed window, radiator, door to airing cupboard.
Bedroom Two 5.25 x 2.86
uPVC double glazed window, radiator.
Bedroom Three 2.85 x 5.22
uPVC double glazed window, radiator.
Bedroom Four 1.90 x 5.04
uPVC double glazed window, radiator.
Garage 3.75 x. 4.78
Electric roller shutter door, uPVC double glazed window, once double glazed door, power sockets, lighting.
Basement 3.64 x 5.11
Power sockets, lighting.
Log store
This beautiful home sits an 8.24 acres of land and boasts an Indian sandstone patio, plus a decorative stone patio area overlooking the well maintained flat grounds.
There is also a hard standing for a barn or stable plus a gated driveway to front.










































