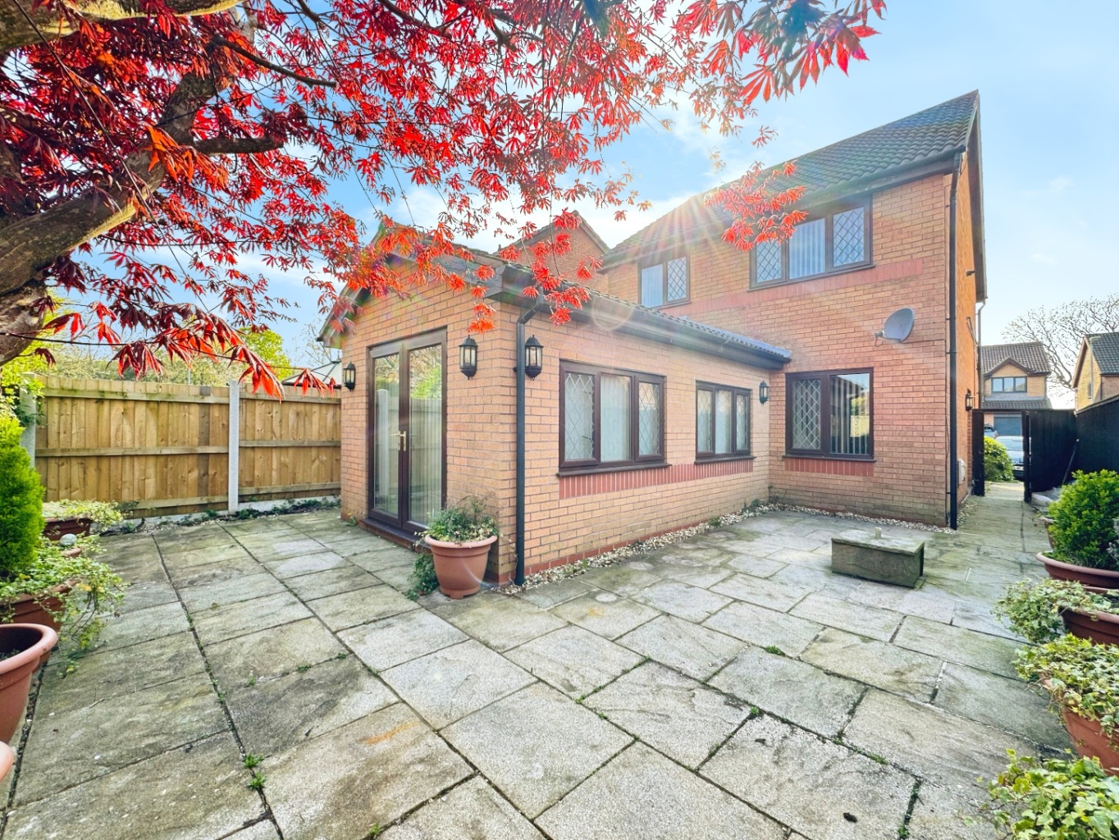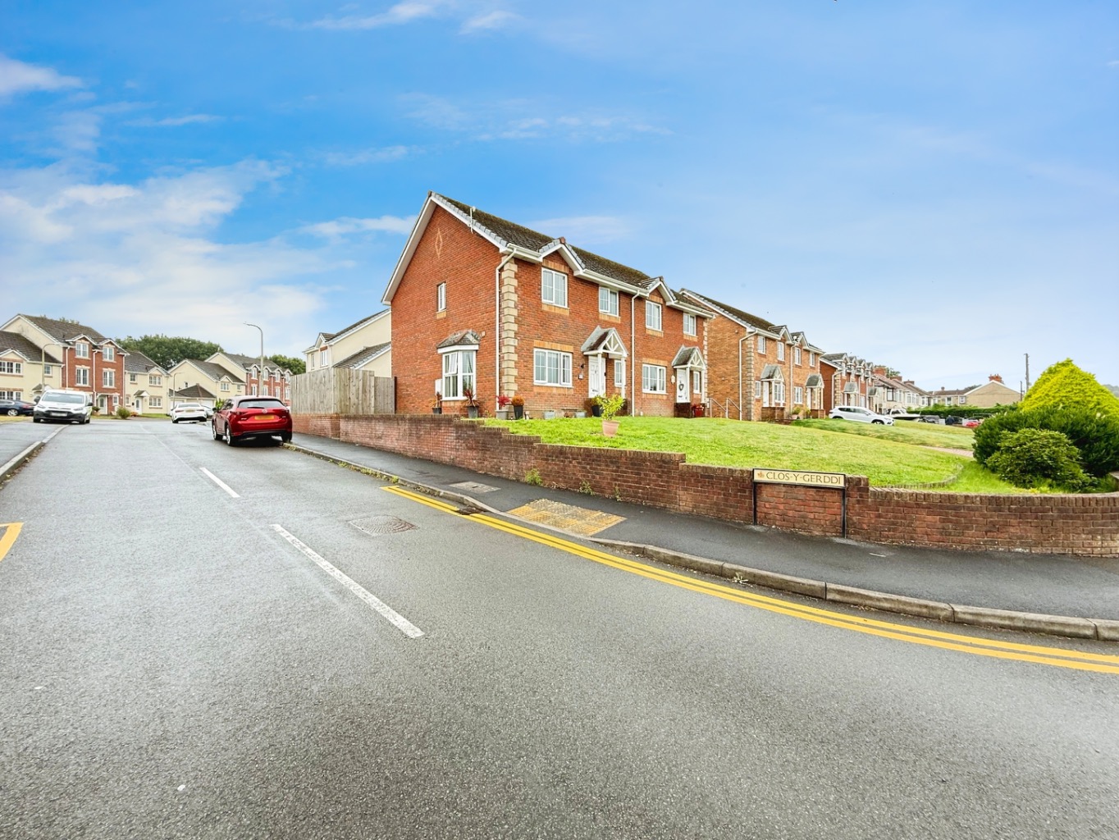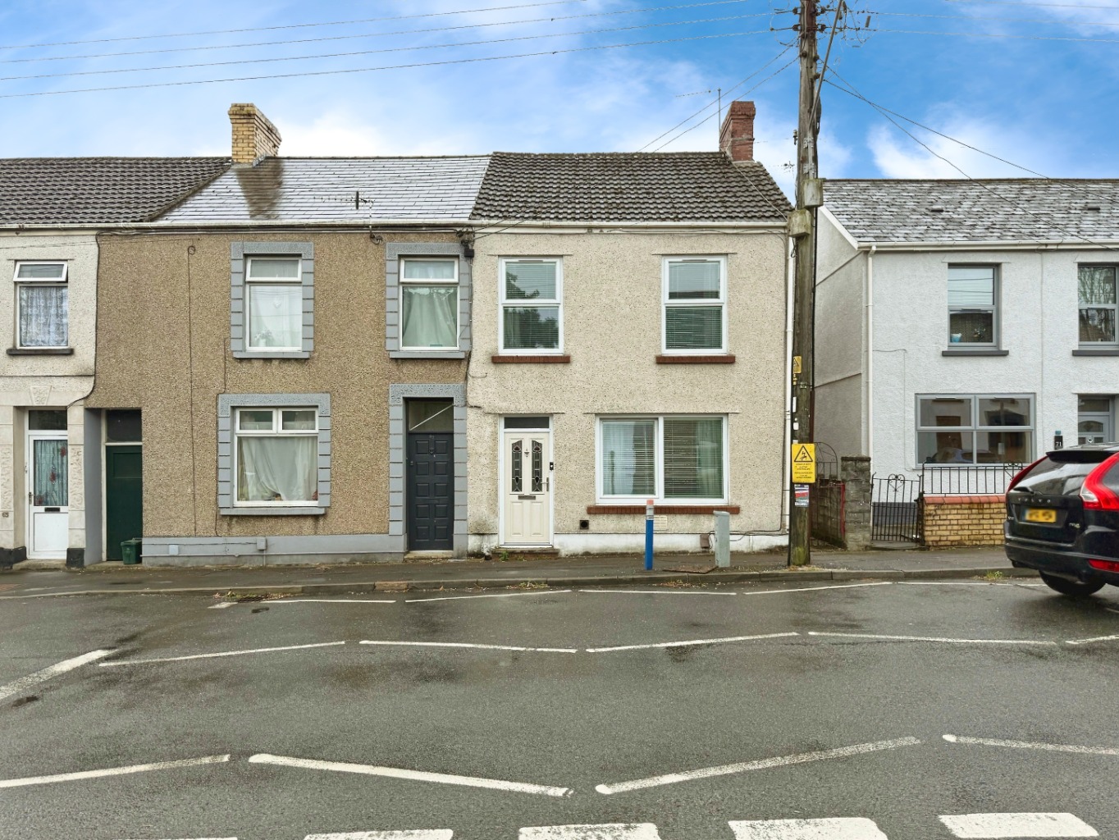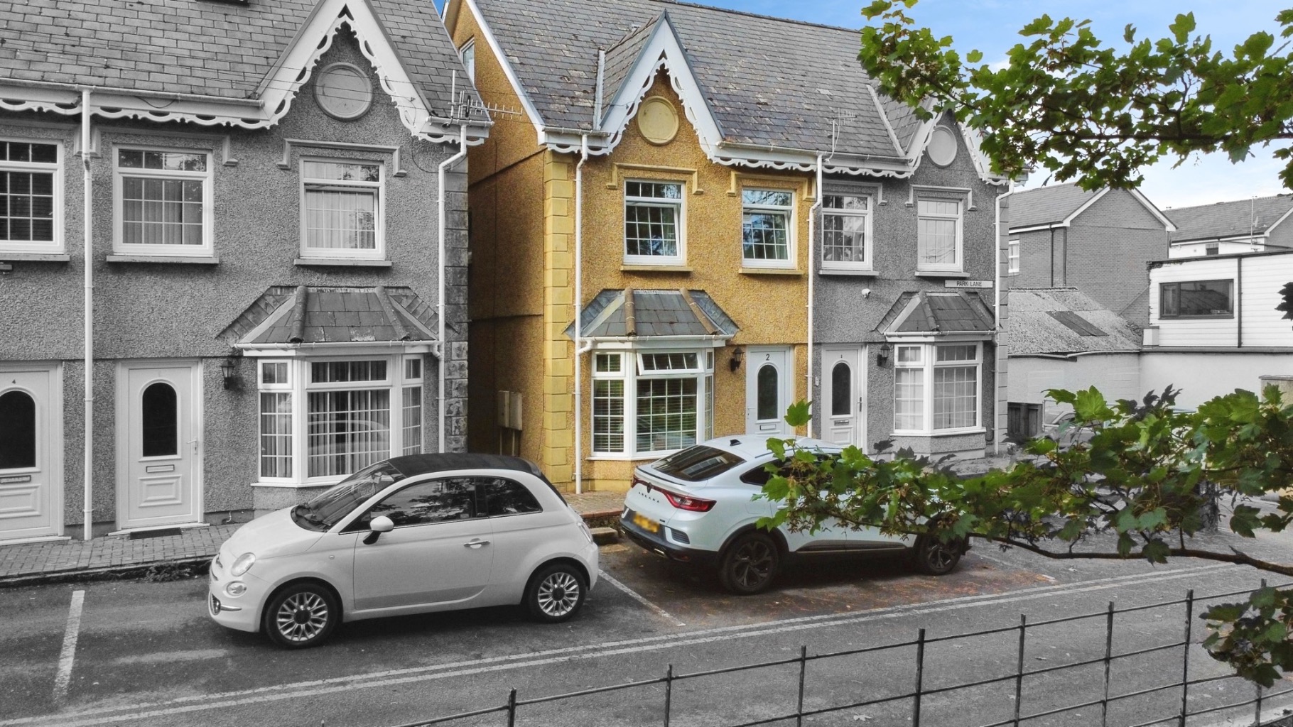Located at the end of a peaceful cul-de-sac in the ever-popular Elba Estate, this extended three-bedroom detached home in Porth Y Waun, Gowerton, offers an ideal opportunity for families or buyers looking to make their mark. Within a stone's throw of the local primary school and walking distance to Gowerton Comprehensive School, the property enjoys a fantastic, family-friendly location.
Offered with no onward chain and freehold tenure, this generously sized home boasts great potential throughout.
The accommodation comprises a welcoming lounge leading through to a large conservatory with a solid roof, offering versatile living space all year round. The kitchen is well-proportioned and there's the added bonus of a converted garage, now functioning as a separate sitting area, ideal for a playroom, office, or snug. This space even has the potential to be knocked through to create a Kitchen/Diner.
Upstairs, you'll find three good-sized bedrooms and a family bathroom. A brand-new boiler installed in 2024 adds peace of mind, and the low-maintenance rear garden offers a private and secure space perfect for relaxing or entertaining.
To the front, there's a driveway providing off-road parking and side access to the rear garden.
This is a fantastic opportunity to acquire a spacious family home in a desirable location, ready for a new owner to put their own stamp on it.
Early viewing is highly recommended.
Entrance
Entered via uPVC double glazed door to side into:
Hallway
Carpeted stairs to first floor, doors into:
Lounge 5.05m x 3.68m
Oak effect laminate flooring, coving to ceiling, feature fireplace, radiator, uPVC double glazed window for rear elevation, uPVC double glazed patio doors into:
Conservatory
Brick built with solid tiled roof, uPVC double glazed window x4, uPVC double glazed patio doors to rear elevation, radiator.
Kitchen 3.11m x 2.44m
Fitted with a range of matching wall and base units with work surface over, stainless steel sink with mixer tap, tiled flooring, space for washing machine and tumble dryer, integrated oven, gas hob with extractor over, space for freestanding fridge/freezer, uPVC double glazed window to front elevation, radiator.
Dining/Sitting Doom 4.05m x 2.37m
Tiled flooring, uPVC double glazed patio doors to front elevation into decked area, storage cupboard, radiator.
First Floor Landing
Loft access, carpeted underfoot, doors into:
Bedroom One 3.77m x 2.97m
Laminate flooring, built in wardrobes, radiator, uPVC double glazed window to rear elevation.
Bedroom Two 2.83m x 2.59m
Laminate flooring, radiator, storage cupboard housing new gas combination boiler, uPVC double glazed window to front elevation, radiator.
Bedroom Three 2.88m x 2.00m
Laminate flooring, radiator, uPVC double glazed window to rear elevation.
Family Bathroom
Fitted with a white three piece suite comprising of W/C, pedestal wash hand basin, paneled bath, full height tiling, uPVC double glazed frosted window to front elevation, radiator.
External
To the front of the property there is a tarmac driveway and small front garden area laid to lawn with raised decked area. To the side there is access to entrance door and pathway through to the rear garden.
To the rear of the property the garden is low maintenance featuring patio areas.
This property is offered with NO CHAIN and available with early completion!
EPC ON ORDER.



































