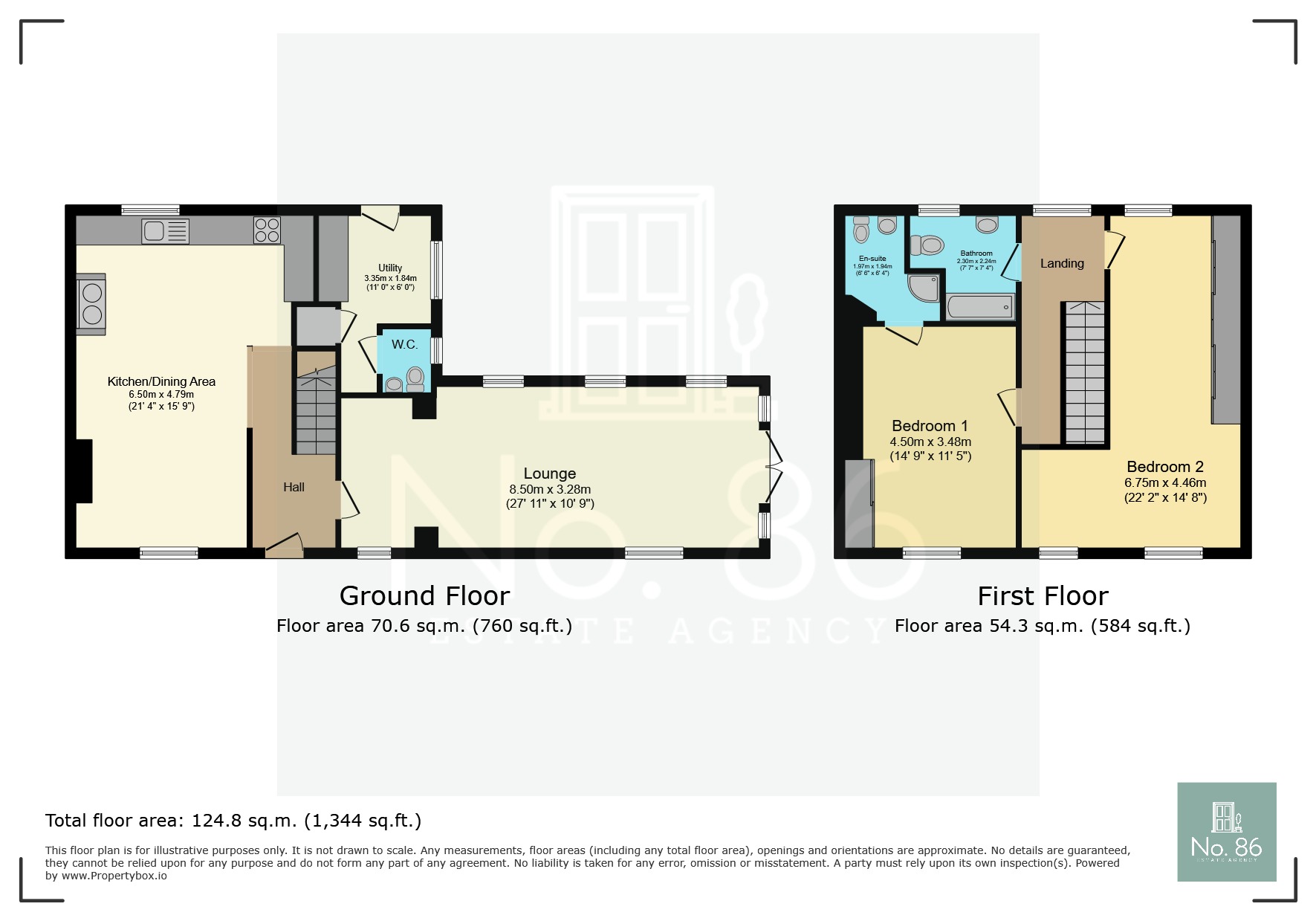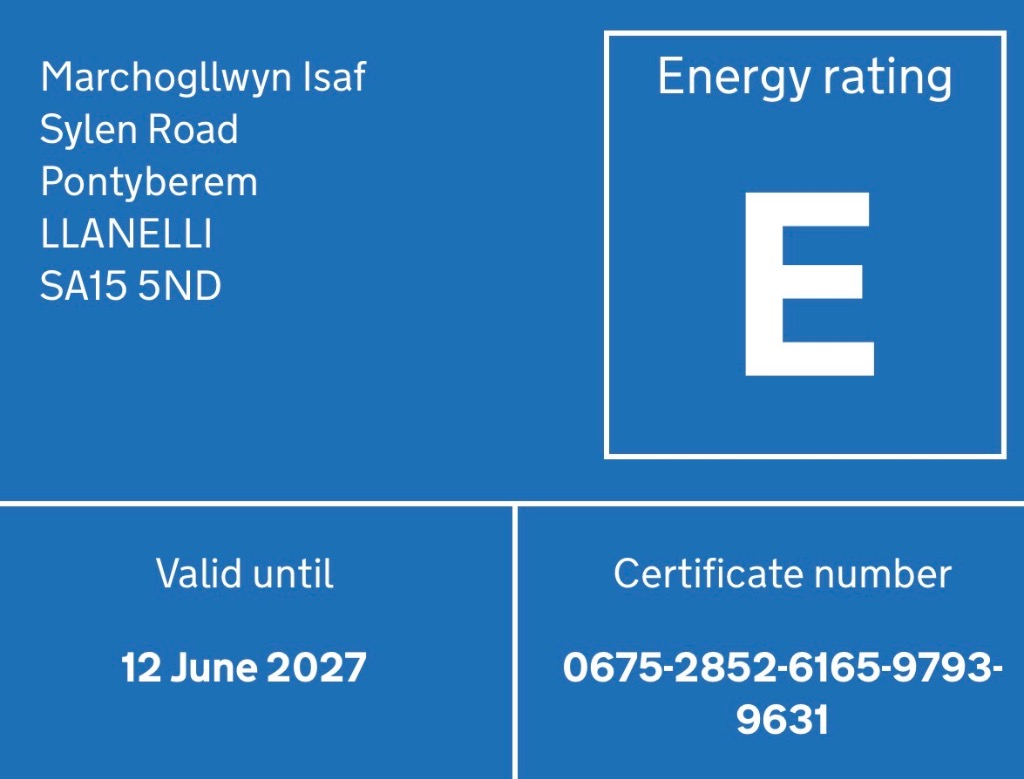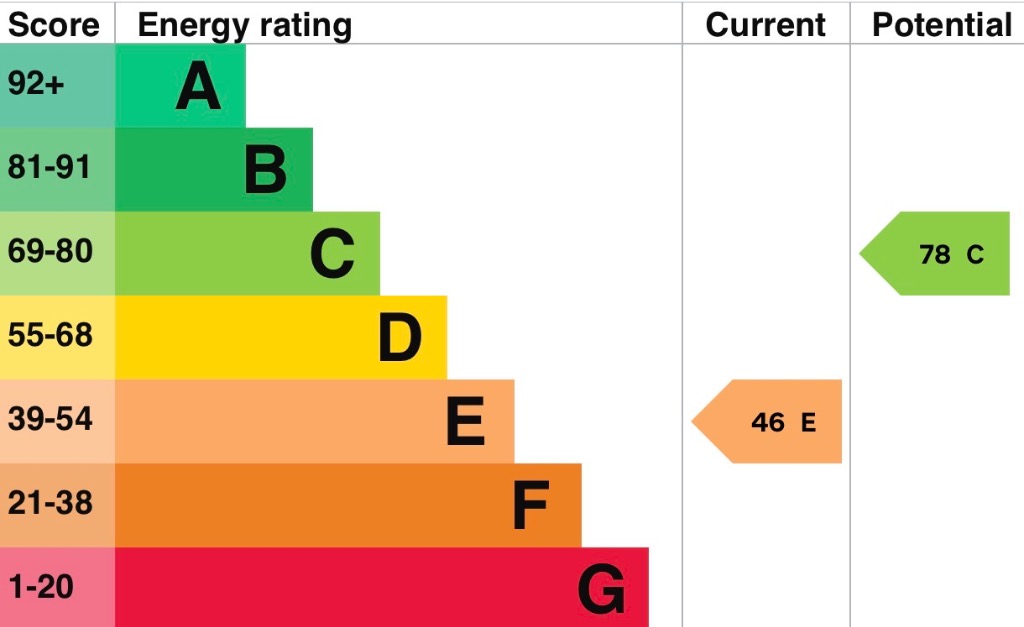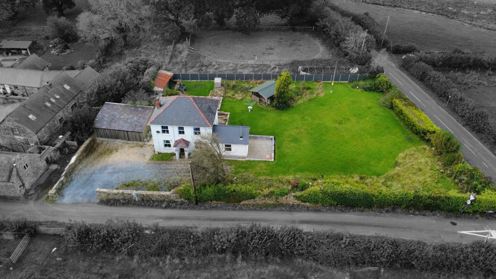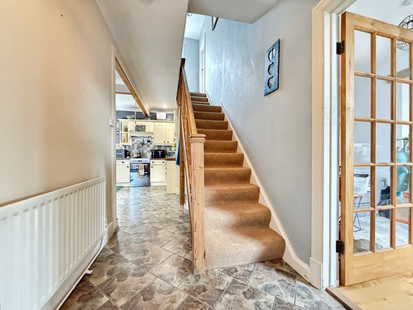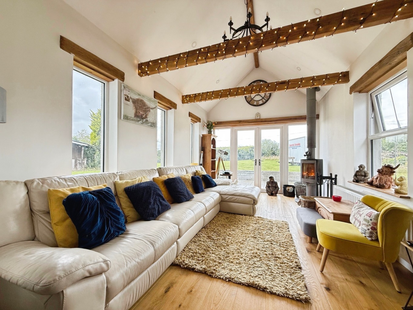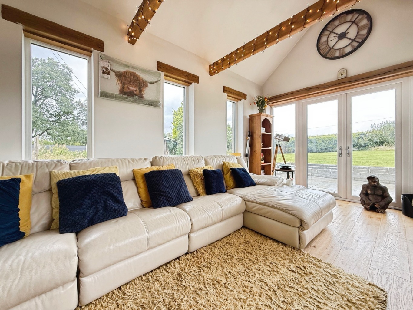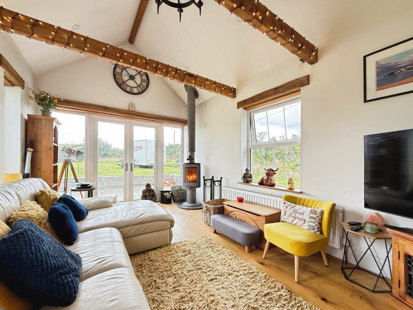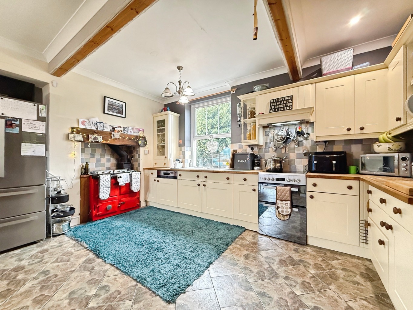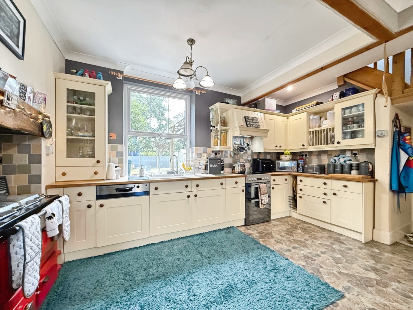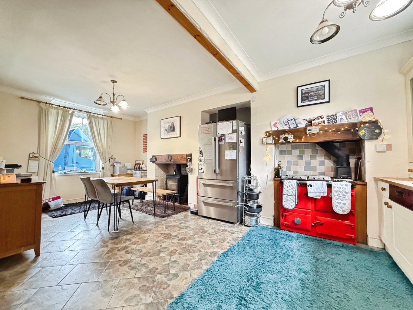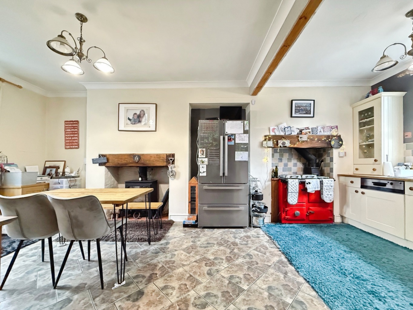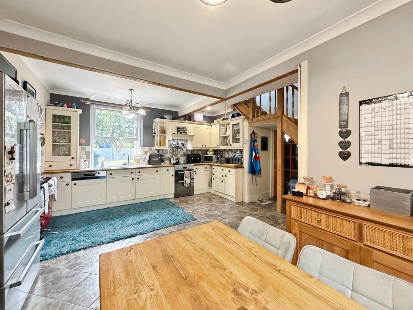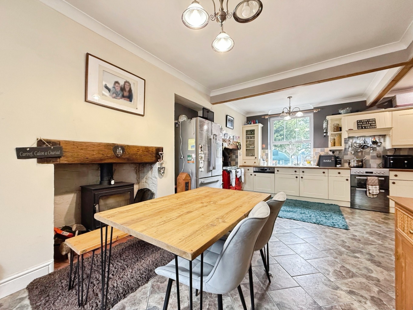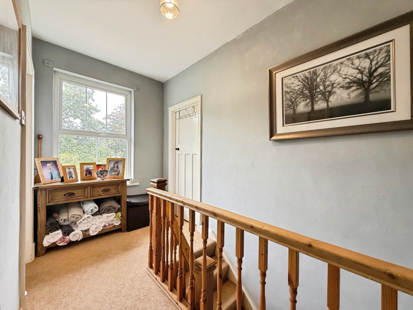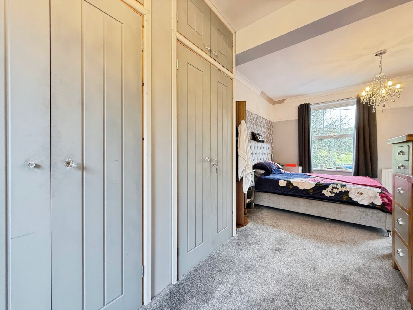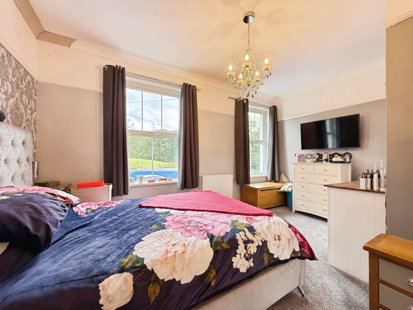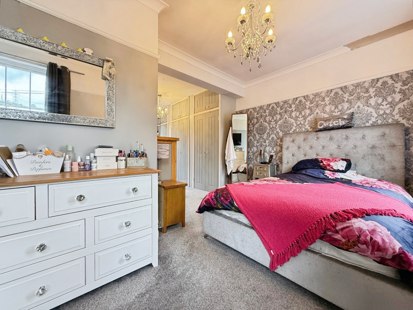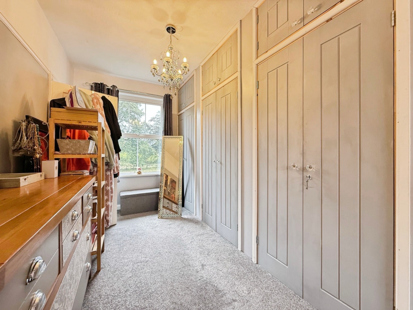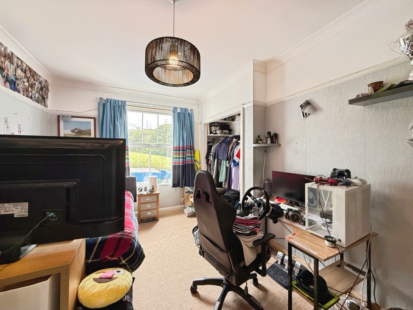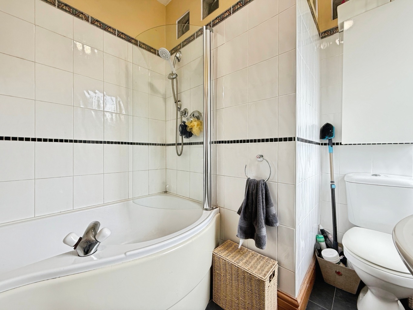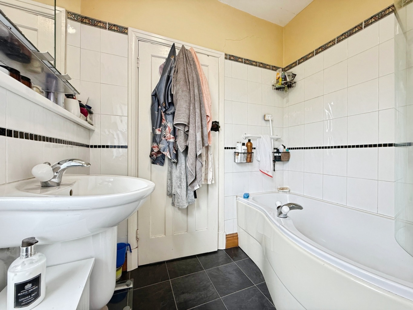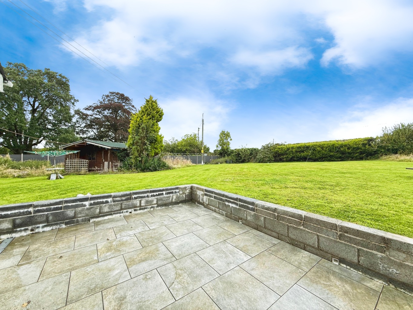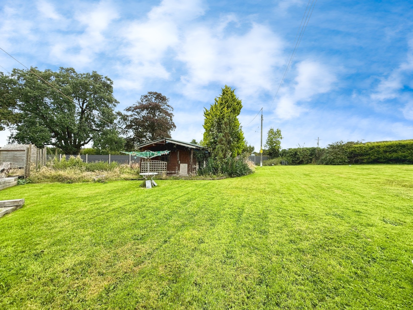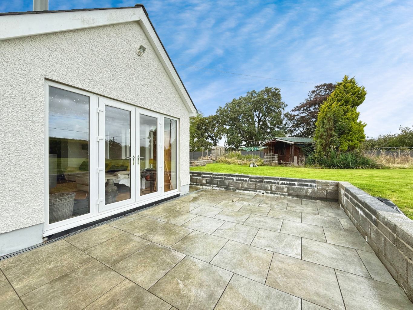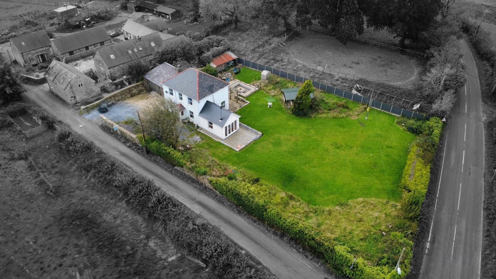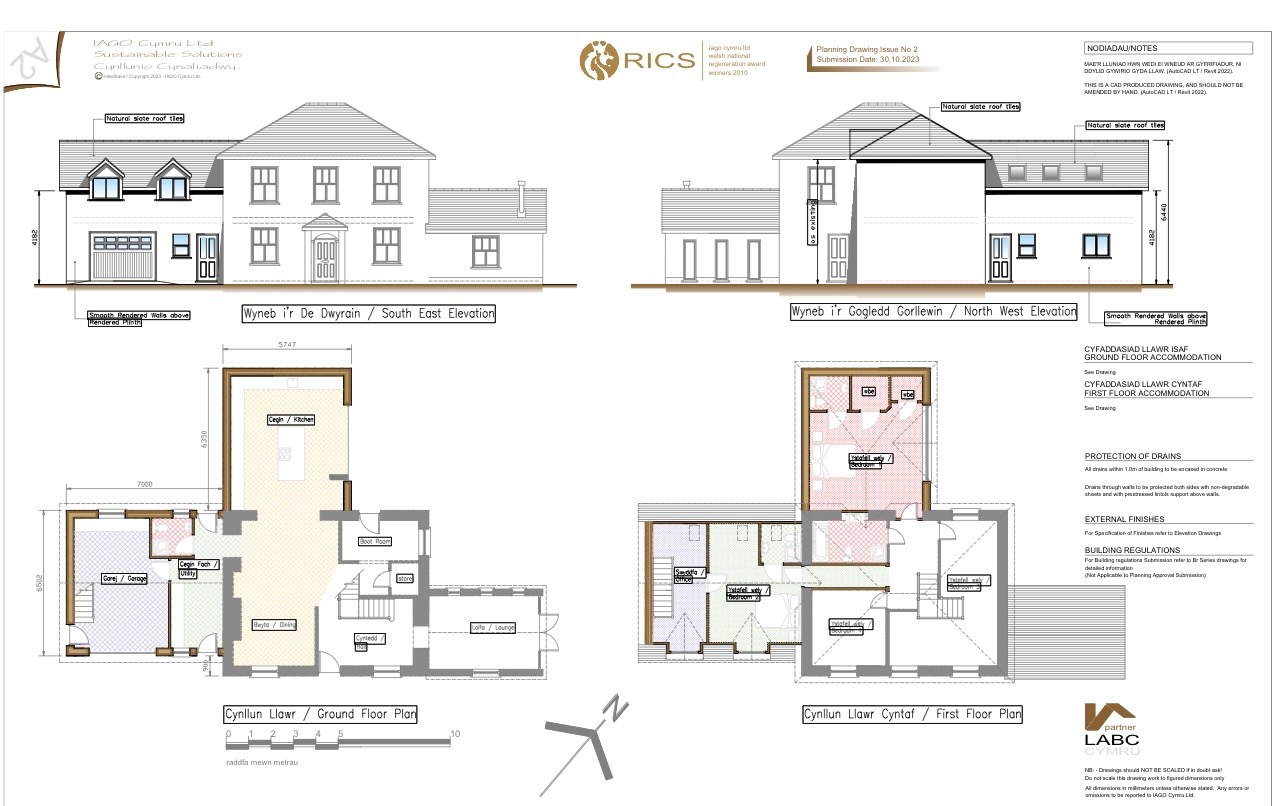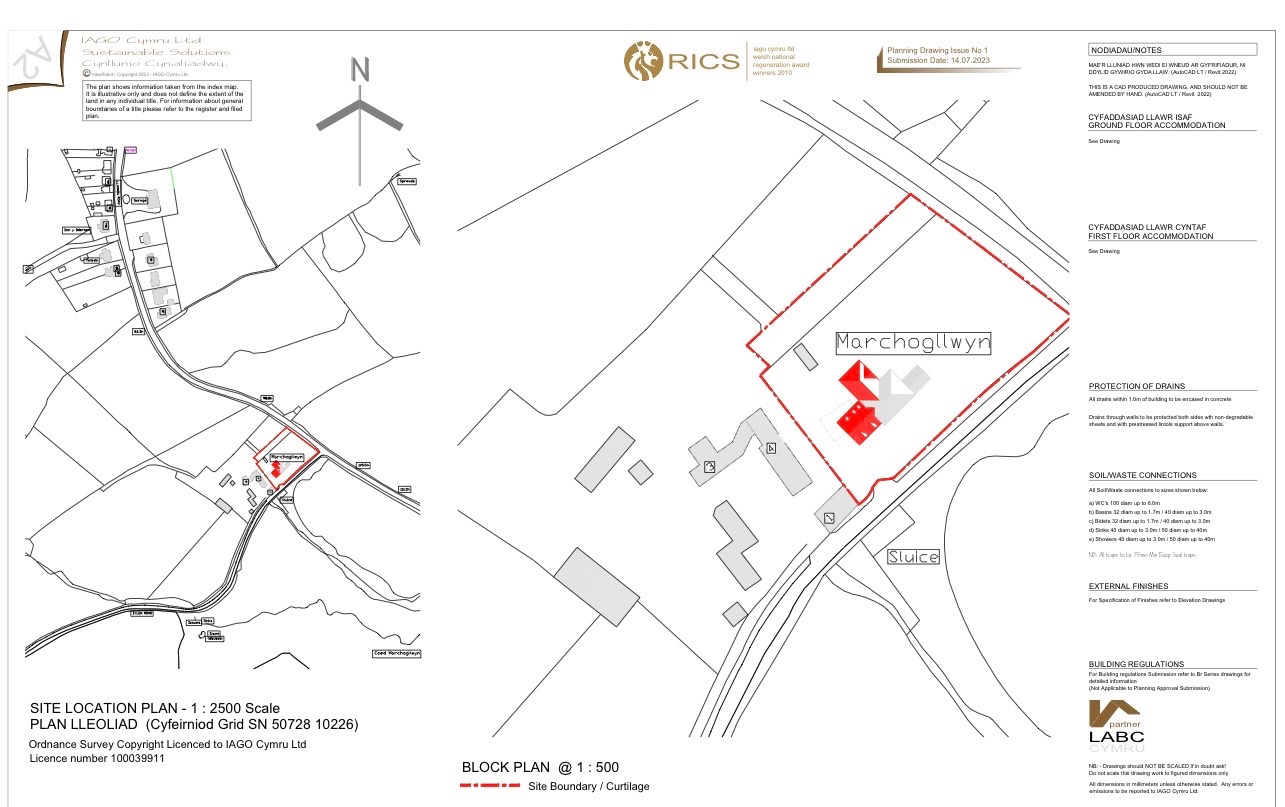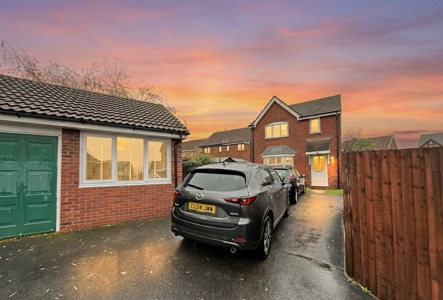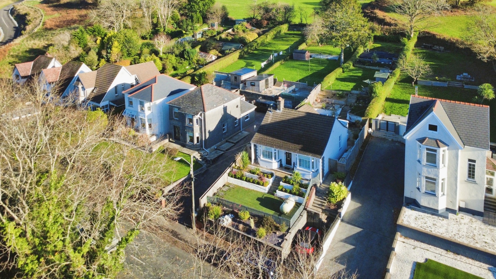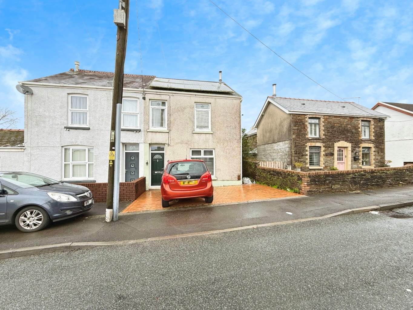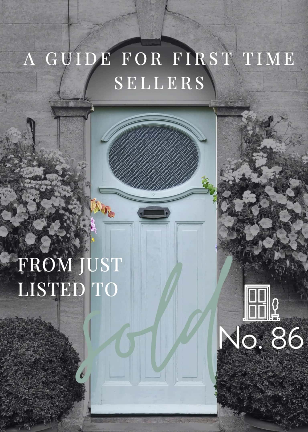Discover the potential of this charming two/three-bedroom smallholding situated in the picturesque semi-rural surroundings of Sylen Road, Pontyberem.
Set within a generous wrap-around garden, this unique property comes with approved planning permission for a substantial double-storey side and rear extension, offering the exciting chance to create your dream executive family home.
The current accommodation provides comfortable living with two/three bedrooms and bags of character, while the approved plans allow for a stunning transformation. The property features a spacious kitchen/diner, a welcoming lounge with sun room and log burner, a utility room, and a convenient downstairs WC.
Upstairs, you’ll find an en suite to one bedroom and a family bathroom, perfect for modern family living.
Set in a tranquil location with countryside views and yet conveniently close to local amenities, this property offers the best of both worlds.
Whether you’re looking for a peaceful rural retreat, a smallholding lifestyle, or an impressive home to develop and add value, this is a rare opportunity not to be missed.
Entrance
Entered via uPVC double glazed front door into:
Hallway
Tiled underfoot, radiator, carpeted stairs to first floor, door into:
Lounge/Orangery Room 8.50m x 3.28m
Wooden flooring underfoot, vaulted ceiling, uPVC double glazed windows to front, side and rear elevation, uPVC double glazed patio doors to garden, wood burner, radiator, feature decorative beams and vaulted ceiling.
Kitchen/Diner 6.50m x 4.79m
Fitted with a range of matching wall and base units with complimentary work surface over, 1 1/2 bow ceramic sink with on mixer tap, space for American style fridge/freezer, range cooker, integrated dishwasher, space for freestanding cooker with concealed extractor, tiled flooring, wood burner, radiator, uPVC double glazed window to front and rear elevation, door into utility room and cloakroom.
First Floor Landing
Carpeted underfoot, uPVC double glazed window to rear elevation, radiator, doors into:
Bedroom Two 6.75m x 4.46m
Carpeted underfoot, uPVC double glazed window to front elevation x2, uPVC double glazed window to rear elevation, radiator, built in wardrobes.
Bedroom One 4.50m x 3.48m
Carpeted underfoot, uPVC double glazed window to front elevation, built in storage cupboard, radiator.
En-Suite
Fitted with a white three piece suite comprising of W/C, was hand basin & shower cubicle.
Bathroom
Fitted with a white three piece suite comprising of W/C, pedestal wash hand basin, corner bath with shower overhead and glass modesty screen
External
To the front of the property there is a large gravelled driveway with access to the garden.
To the rear of the property there is a wrap around lawn with patio and fire pit area with storage outbuildings, oil tank.
Note - The property has APPROVED planning permission for a two storey side extension and two story rear extension. Approved in 2023. Drawings, floor plans and elevations attached to listing.
