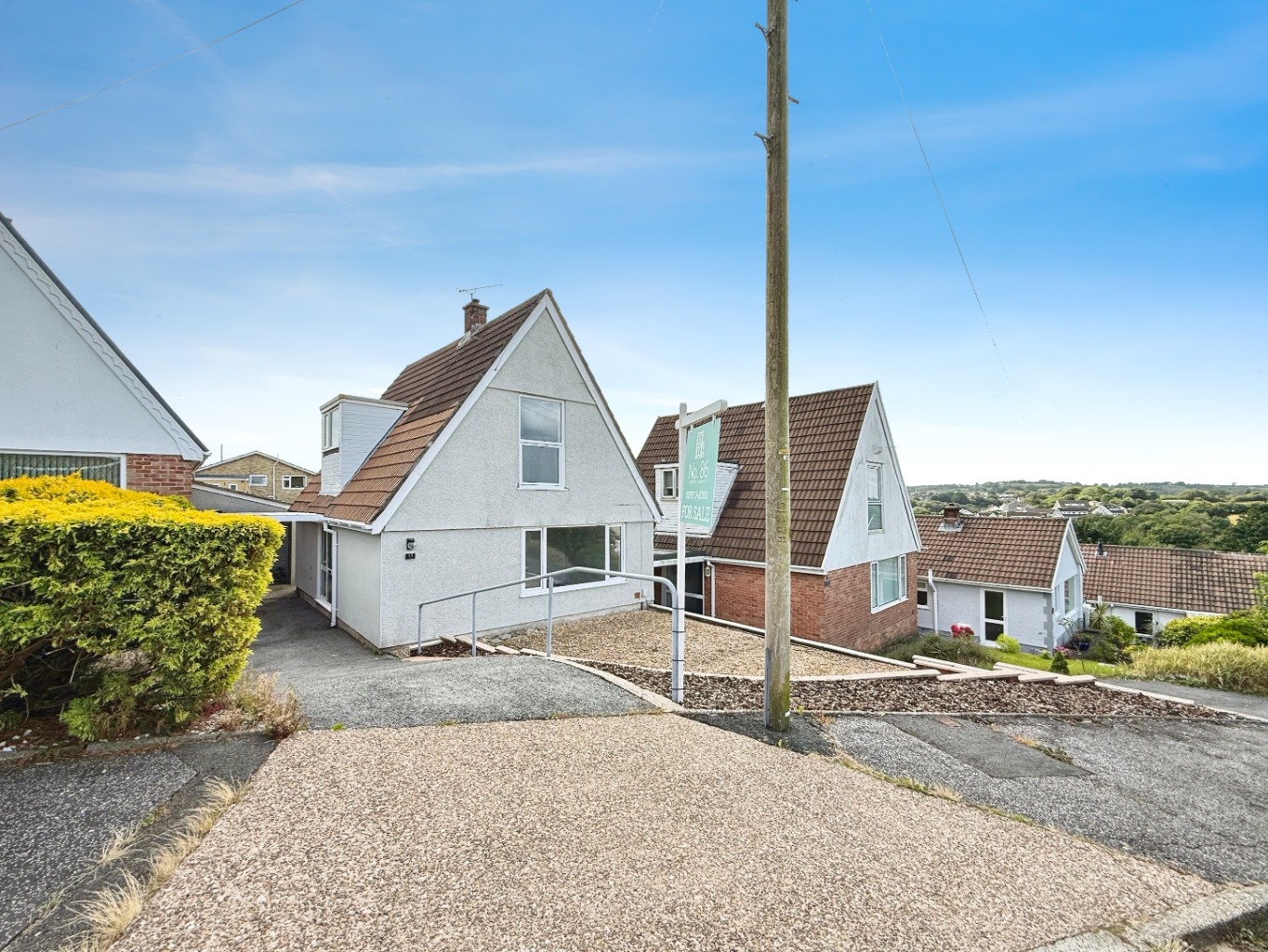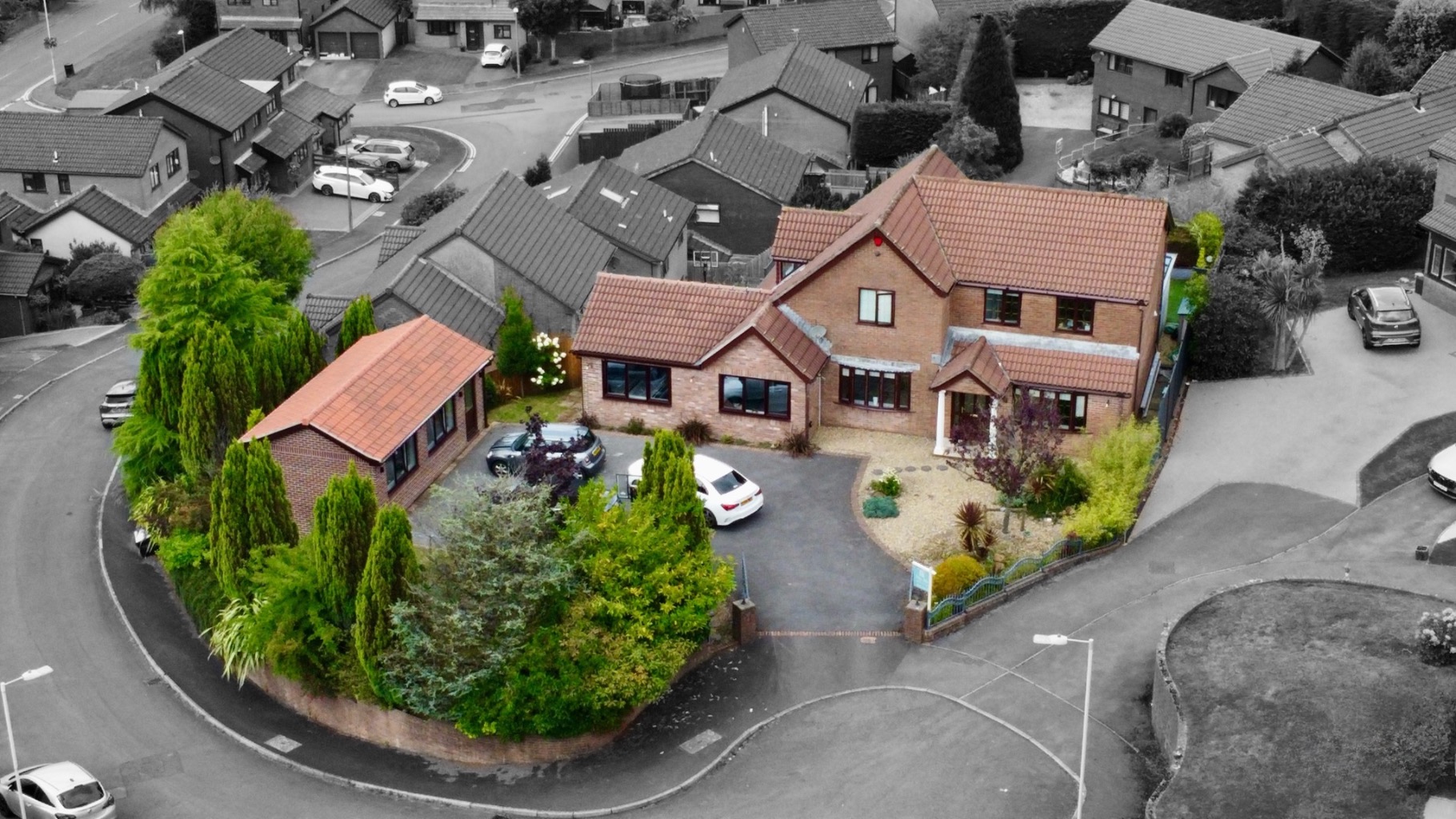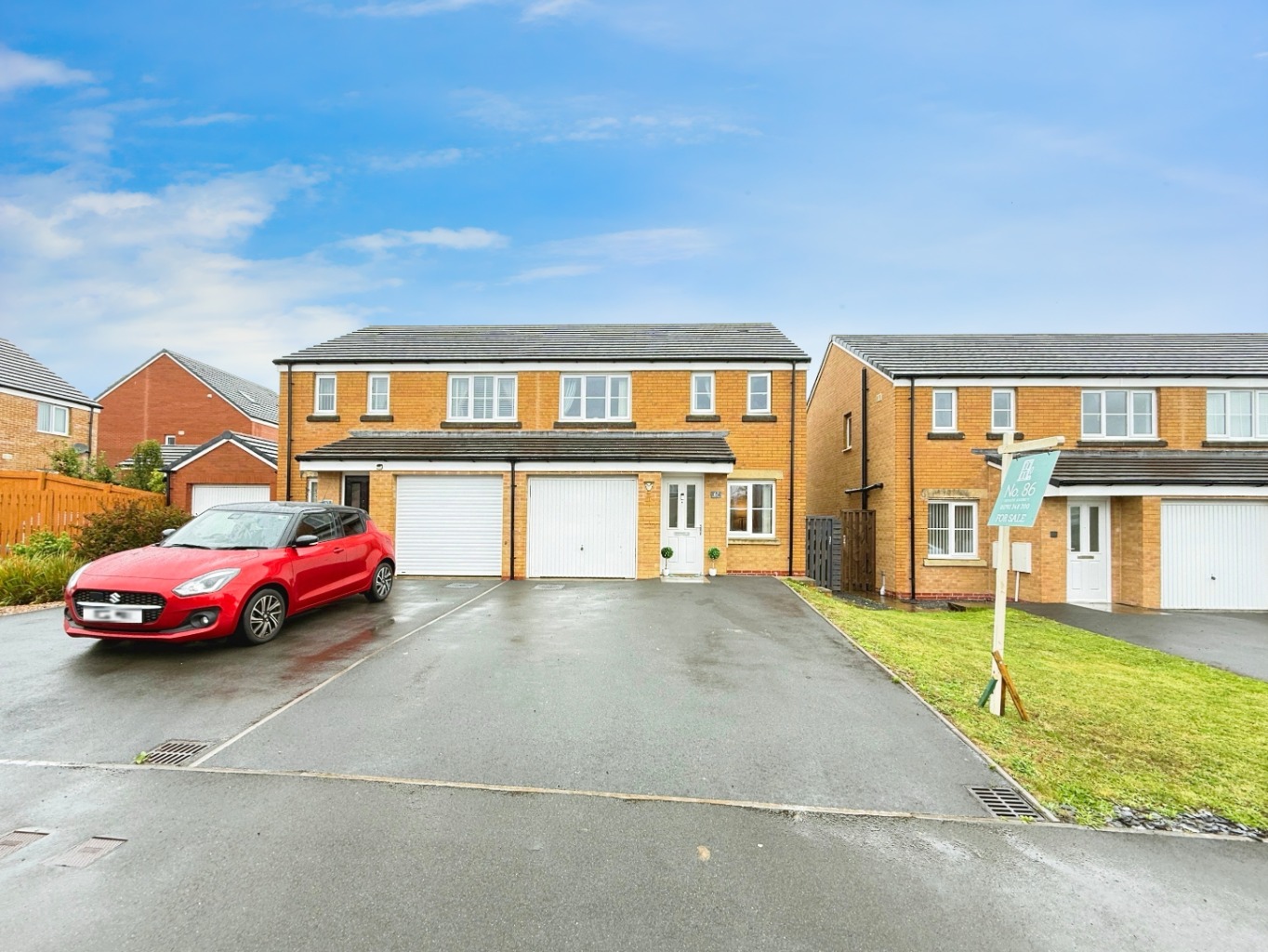Offering a blend of modern living and accessible rural charm, this home is perfect for families, professionals, or anyone seeking a comfortable and convenient lifestyle.
The property boasts a versatile lounge/diner, providing ample space for both relaxation and dining. The room is bathed in natural light, creating a warm and inviting atmosphere, ideal for hosting guests or enjoying quiet evenings at home.
The modern high-gloss kitchen is a standout feature, equipped with contemporary fittings and plenty of storage. It opens into a practical breakfast area, making it a sociable hub for busy mornings or casual meals.
The kitchen's design combines both style and functionality, catering to the needs of modern family life. Upstairs, the first floor accommodates three generously sized bedrooms, providing comfortable spaces for rest and relaxation.
The four-piece bathroom suite adds a touch of luxury, offering a bath, separate shower, wash basin, and WC. Its modern finish ensures that it meets both aesthetic and practical requirements.
Externally, the property features an enclosed, landscaped rear garden. This outdoor space combines a paved patio, lawn, and decorative stone areas, making it perfect for outdoor entertaining, gardening, or simply unwinding in private surroundings. Additionally, the property benefits from a garage and off-road parking to the rear, alleviating any parking concerns and offering further convenience.
Set in the charming area of Fforest, this home enjoys close proximity to local amenities, including a shop and the popular Bird public house. Nature lovers will appreciate the lovely countryside walks available nearby, offering opportunities to explore the scenic surroundings.
For those needing to commute or travel, the property is ideally positioned close to Junction 49 of the M4 motorway, ensuring excellent transport links to Swansea, Llanelli, and beyond.
This property truly must be seen to appreciate everything it has to offer. Whether you're a first-time buyer, a growing family, or looking to downsize without compromising on quality, this home ticks all the right boxes.
Don't miss out on the opportunity to make this exceptional property your own.
Entrance
Entered via an obscure composite double glazed door into:
Porch
Wall mounted consumer unit and meter, wood effect laminate flooring, glazed wooden door into:
Hallway
Coving to ceiling, radiator, stairs to first floor, wood effect laminate flooring, dado rail, doormtonunderataits storage cupboard, glazed wooden door with wooden side panel into:
Lounge/Diner 7.99 into bay x 3.47
Coving to ceiling, uPVc double glazed window, uPVC double glazed bay window, radiator x3, part carpet, wood effect laminate flooring.
Kitchen 3.62 x 3.13
Fitted with a range of modern high gloss wall and base units with work surface over; stainless steel sink with drainer and mixer tap, space for under counter fridge and under counter freezer, free standing gas cooker with extractor fan over, radiator, tile effect slate vinyl flooring, uPVC double glazed windows, coving to ceiling, opening with steps upto:
Breakfast Area 2.15 x 3.18
Wall and Base unit with Plumbing for washing machine, space for slimline dishwasher with work surface over, tile slate effect vinyl flooring, radiator, uPVC double glazed door, uPVC double glazed patio door, coving to ceiling.
Landing
Coving to ceiling, access to loft, doors to:
Bedroom one 3.43 x 5.10
Coving to ceiling, uPVC double glazed window x2, radiator.
Bedroom Two 3.47 x 3.21
Coving to ceiling, uPVC double glazed window, radiator, sliding built in mirrored wardrobes.
Bathroom 3.76 into shower x 2.21
Fitted with a four piece suite comprising of bath with hand shower over, vanity unit housing wash hand basin, w.c and shower, mirrored airing cupboard housing gas boiler, tile effect vinyl flooring, obscure uPVC double glazed window, coving to ceiling, extractor fan, radiator.
Bedroom Three 3.29 x 2.66
uPVC double glazed window, radiator, coving to ceiling.
External
Boasting a well maintained rear garden that has been landscaped to provide a paved patio; lawn, and decorative stone area with a pathway leading to the garage, plus three storage sheds.





































