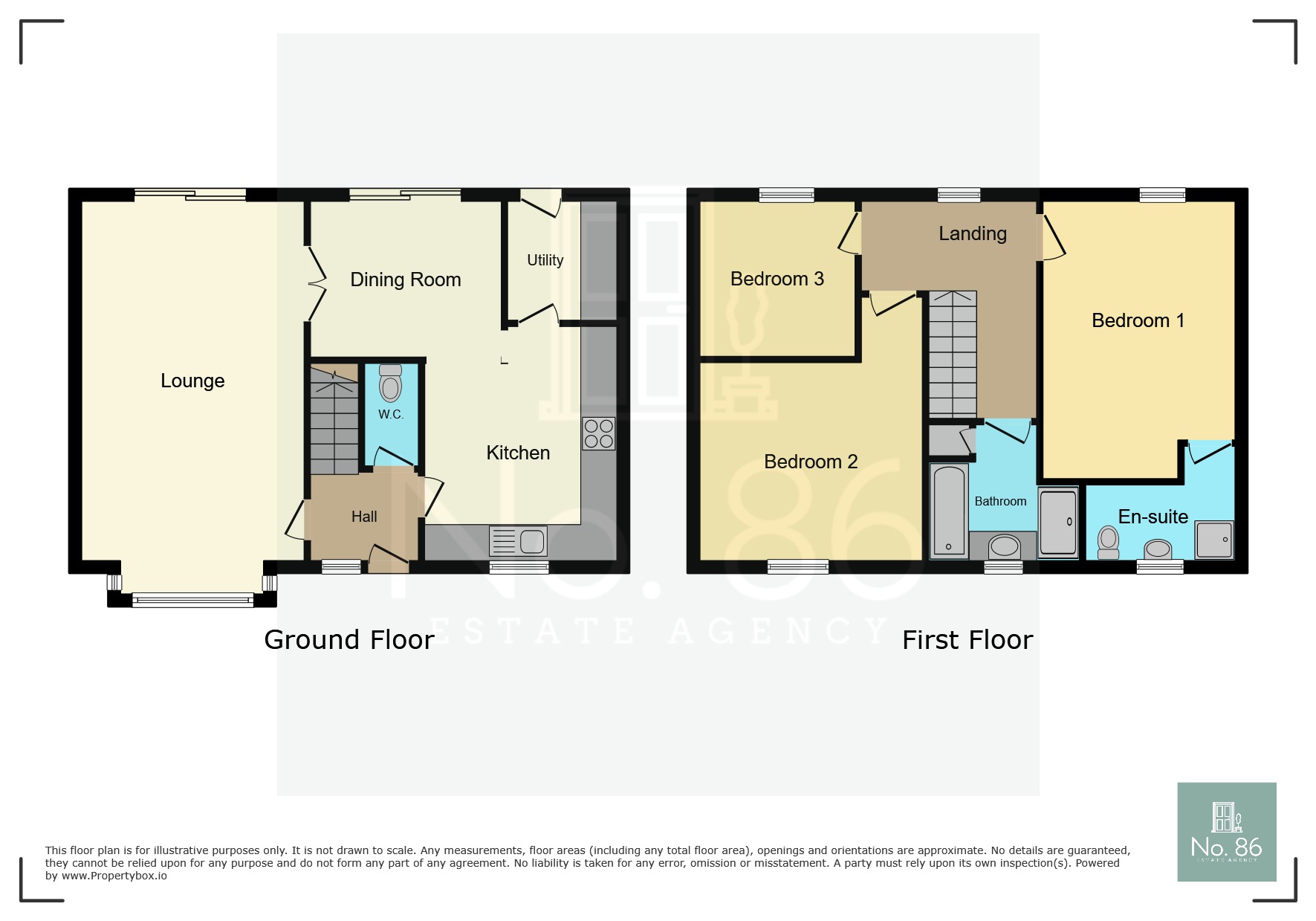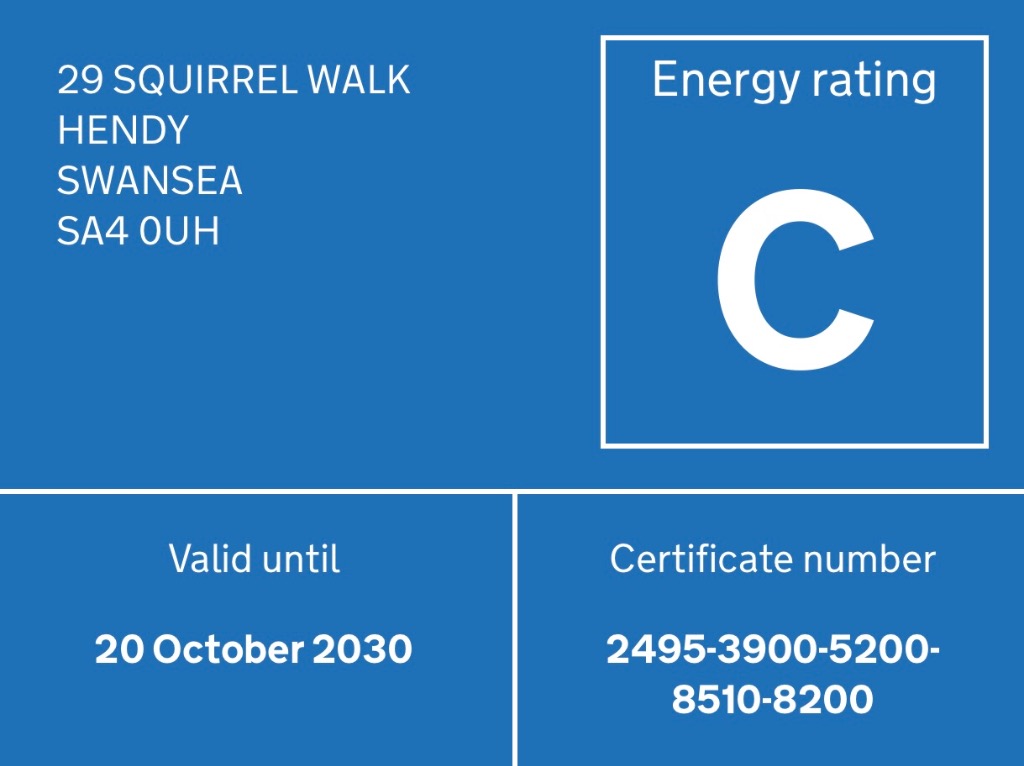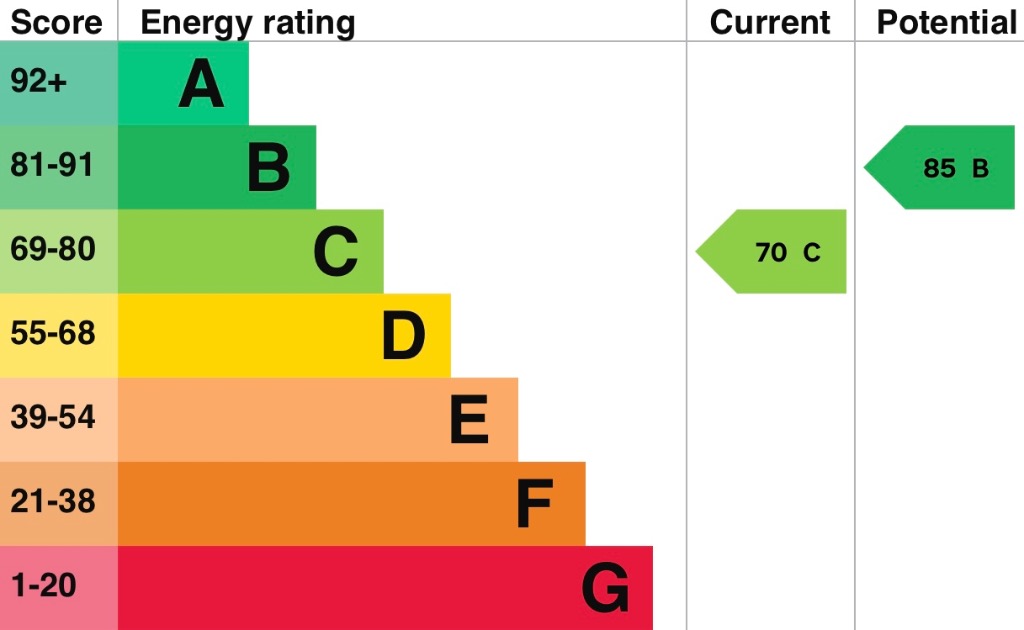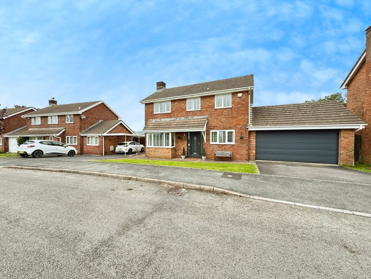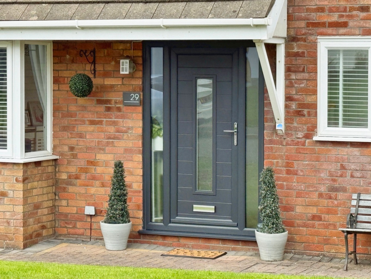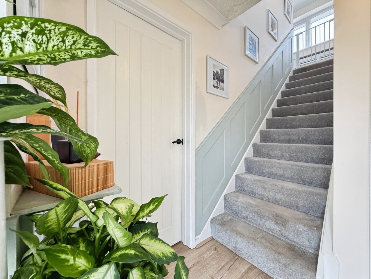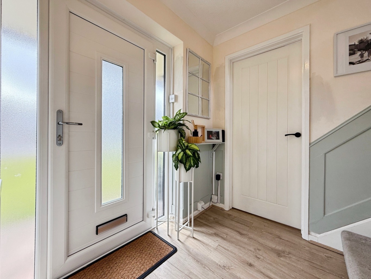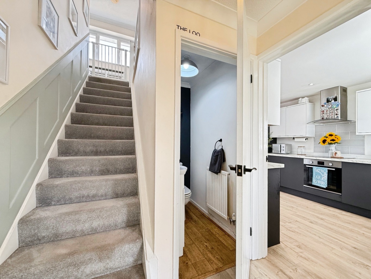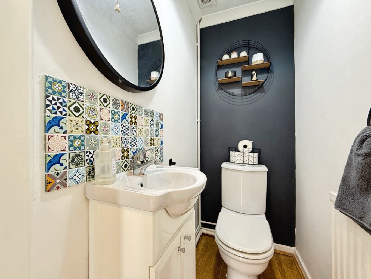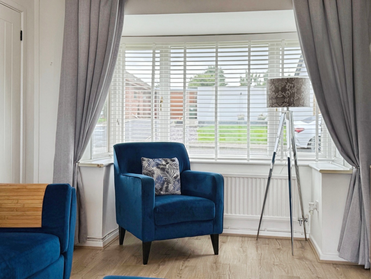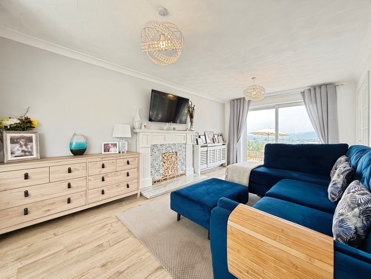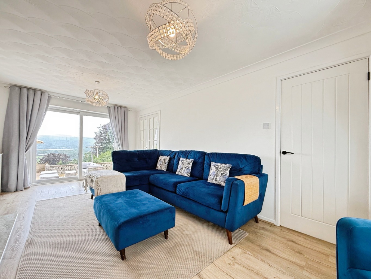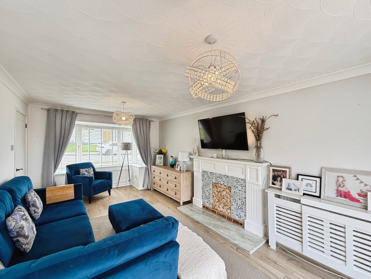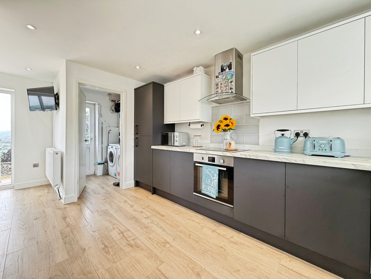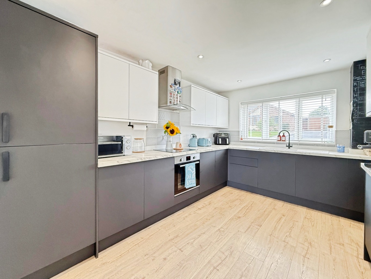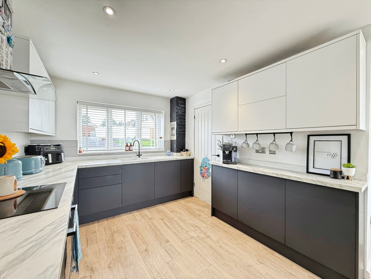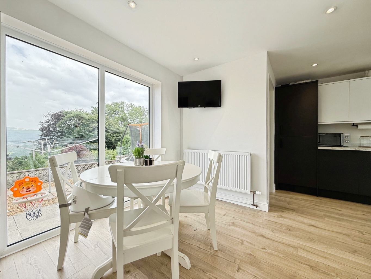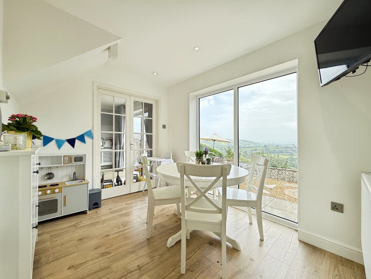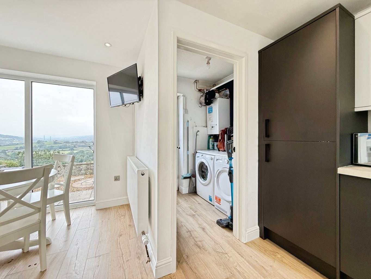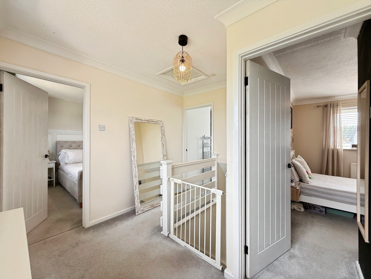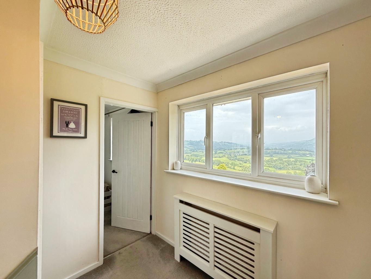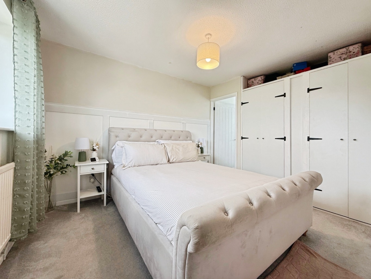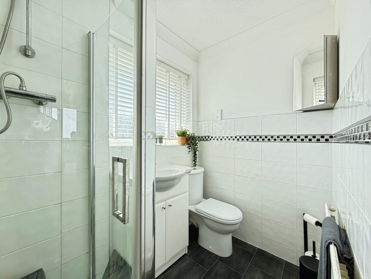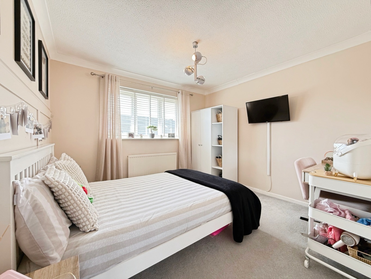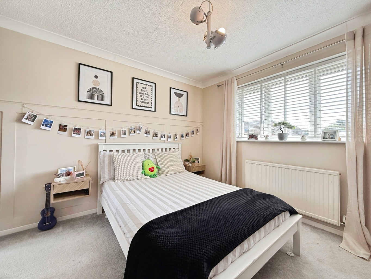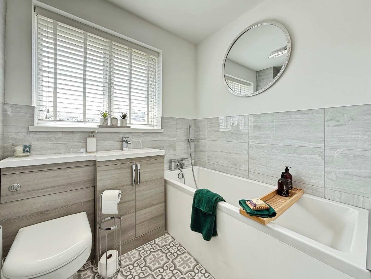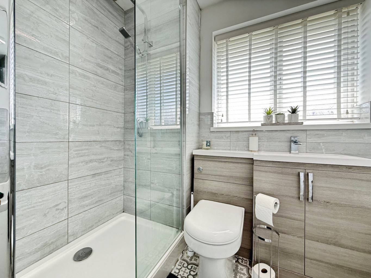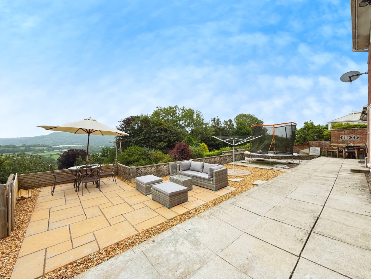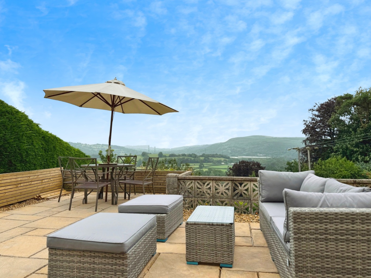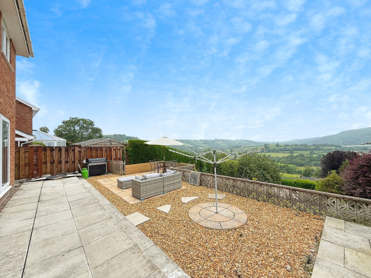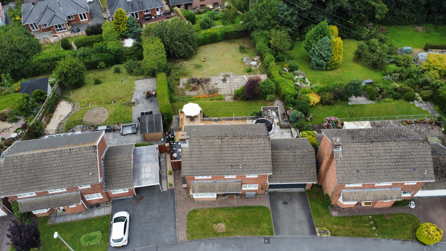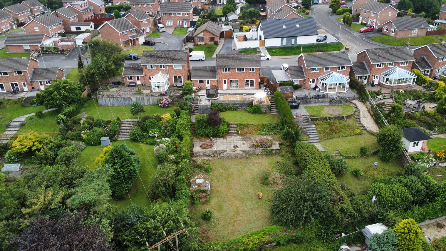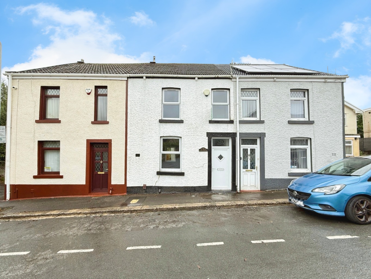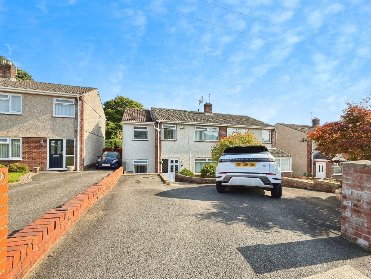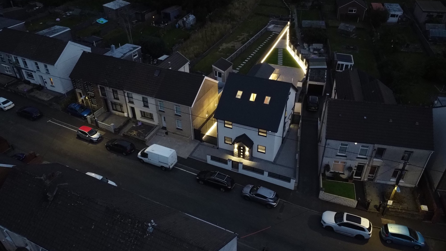Nestled in the peaceful and highly desirable Squirrel Walk in Fforest, this immaculately presented three-bedroom detached home offers space, style, and spectacular surroundings.
Set on a generous plot, the property boasts a large driveway leading to a double garage, with a neatly kept front lawn and gated side access for added privacy and convenience.
Inside, the home is thoughtfully laid out and finished to a high standard, featuring a welcoming entrance hall with cloakroom, a sleek modern kitchen/diner, separate utility room, and a comfortable lounge perfect for relaxing evenings.
Upstairs, you'll find three spacious bedrooms, including a luxurious master suite complete with en-suite shower room and built-in wardrobes. A stylish family bathroom serves the remaining bedrooms.
The standout feature of this property is the fabulous rear garden, which offers tiered landscaping, a sun-drenched patio and terrace, and incredible panoramic views over miles of lush greenery—ideal for al fresco dining or simply soaking in the scenery.
This exceptional home perfectly balances modern living with natural beauty and is an opportunity not to be missed.
Early viewing is highly recommended.
Entrance
Entered via double glazed composite front door with glass side panels into:
Hallway
Laminate flooring, carpeted stairs to first floor, doors into:
Cloakroom
Fitted with a white two piece suite comprising of W/C, sink set in vanity unit, radiator, laminate flooring, wall mounted consumer unit.
Kitchen/Diner 7.00m x 5.32m
Fitted with a range of matching wall and base units in ‘two-tone’ anthracite grey and white units with complimentary work surface over, integrated fridge freezer, sink with mixer tap, 4 ring induction hob with extractor over, oven under, spotlights to ceiling, radiator, uPVC double glazed window to front elevation, uPVC double glazed floor to ceiling window to rear elevation, radiator, internal glazed door into lounge.
Utility Room 1.70m x 1.60m
Work surface with space for washing machine, wall mounted system boiler, uPVC double glazed door to rear elevation.
Lounge 5.46m x 3.20m
Laminate flooring, uPVC double glazed bay style window to front elevation, radiator, uPVC double glazed sliding doors to rear elevation, decorative fire with stone hearth.
First Floor Landing
Carpeted underfoot, radiator, uPVC double glazed window to rear elevation with scenic views, loft access, doors into:
Master Bedroom 3.32m x 2.92m
Carpeted underfoot, radiator, uPVC double glazed window to rear elevation with scenic views, built in wardrobes, door into:
En-Suite
Fitted with a white three piece suite comprising of W/C, sink set in vanity unit, shower cubicle, tiled walls, radiator, uPVC double glazed frosted window to front elevation.
Bedroom Two 3.93m x 3.25m
Carpeted underfoot, radiator, uPVC double glazed window to front elevation.
Bedroom Three 2.33m x 2.31m
Carpeted underfoot, radiator, uPVC double glazed window to rear elevation with scenic views.
Family Bathroom
Fitted with a white three piece suite comprising of vanity housing W/C and hand basin, paneled bath, walk in shower, polished chrome towel rail, airing cupboard, uPVC double glazed window to front elevation.
External
To the front of the property there is a neat lawn space with double width driveway leading to large double garage, gated side access to rear garden.
To the rear of the property there is a large tiered area with exceptional views, raised sun patio/terrace with steps down to two further lawned areas.
