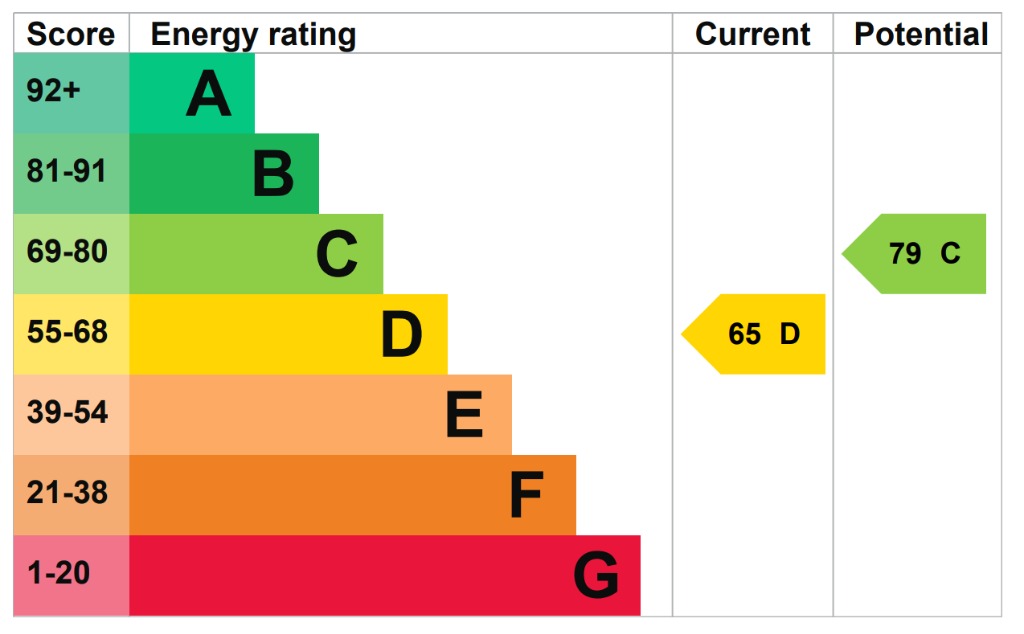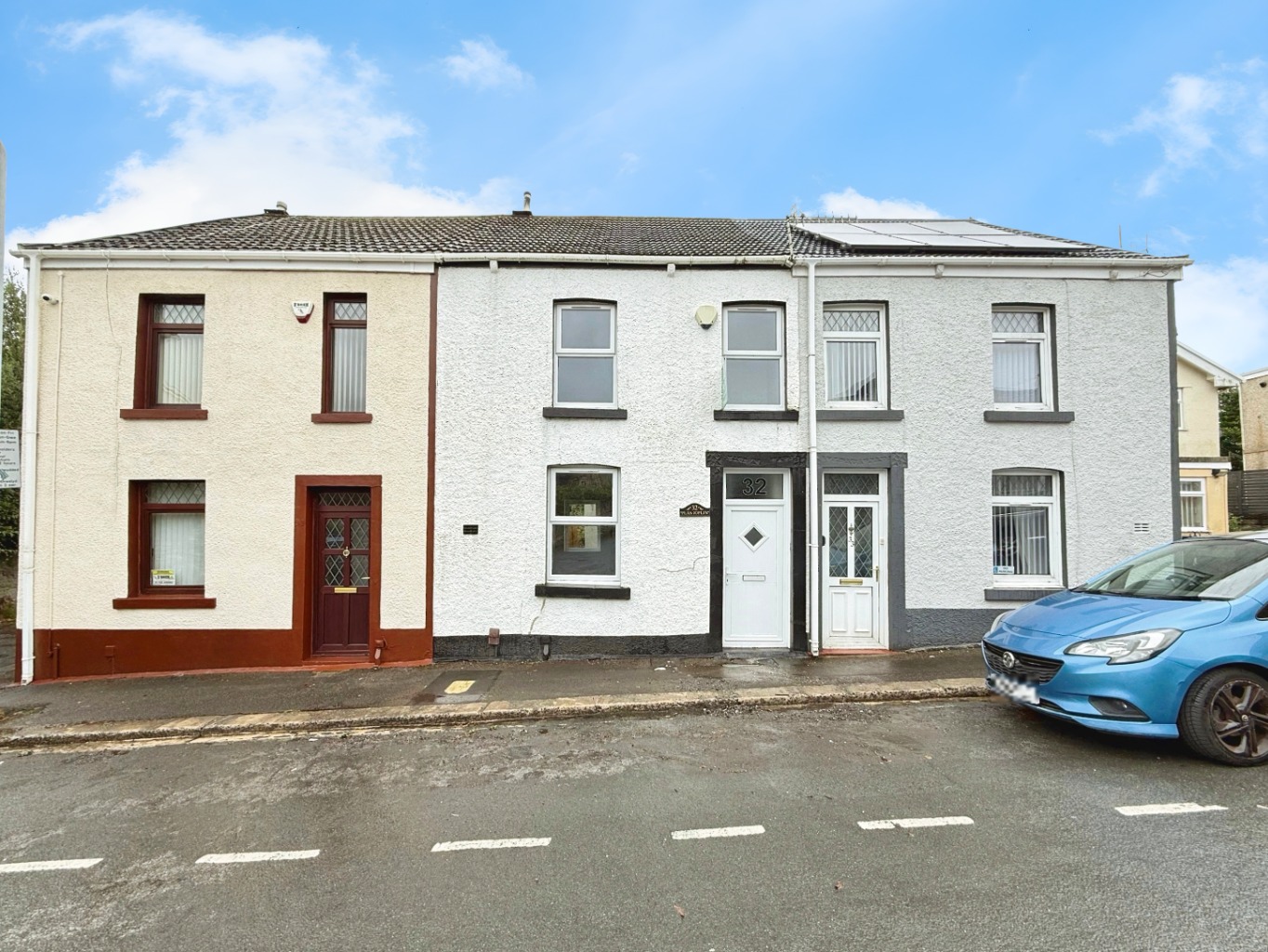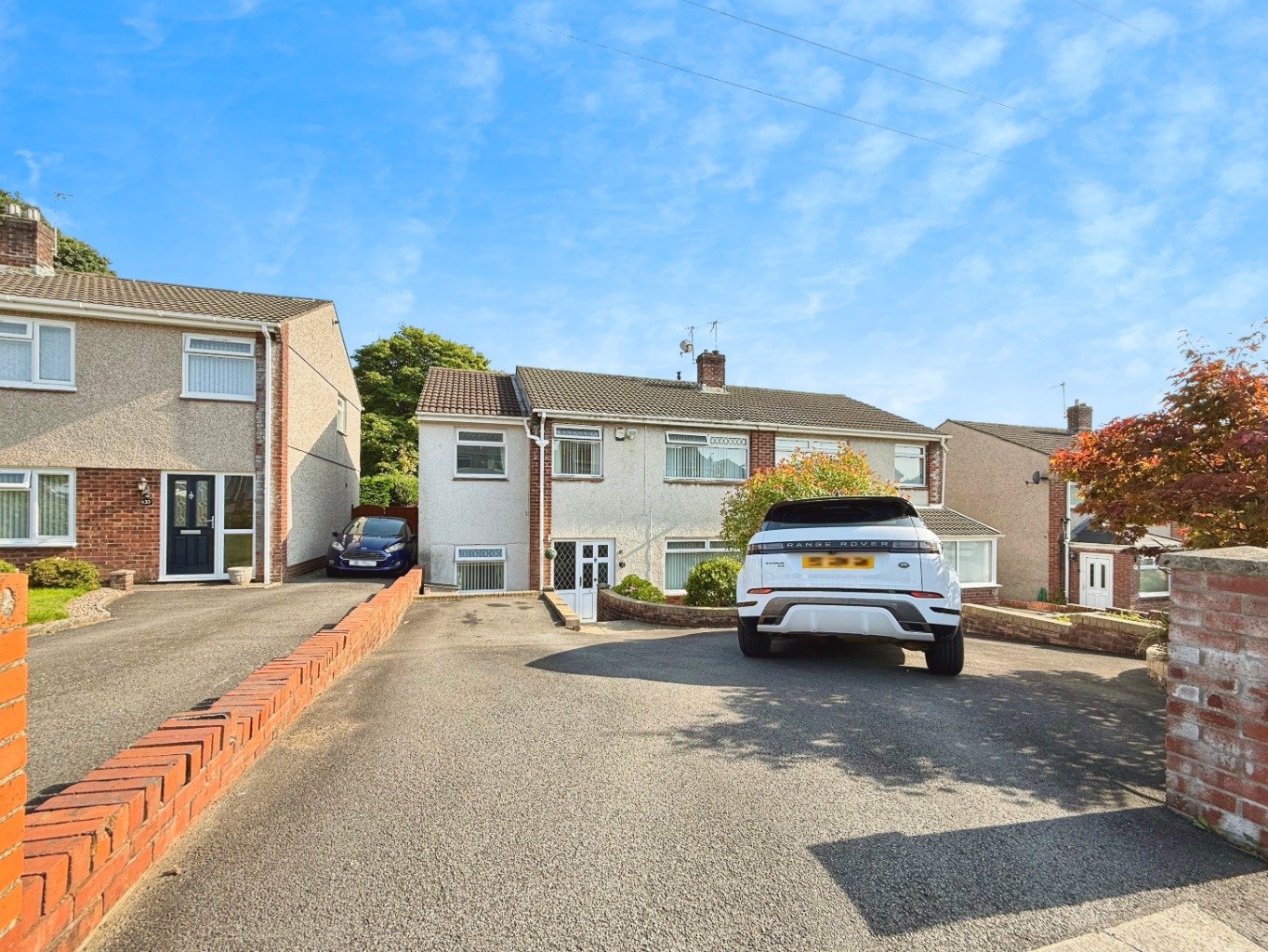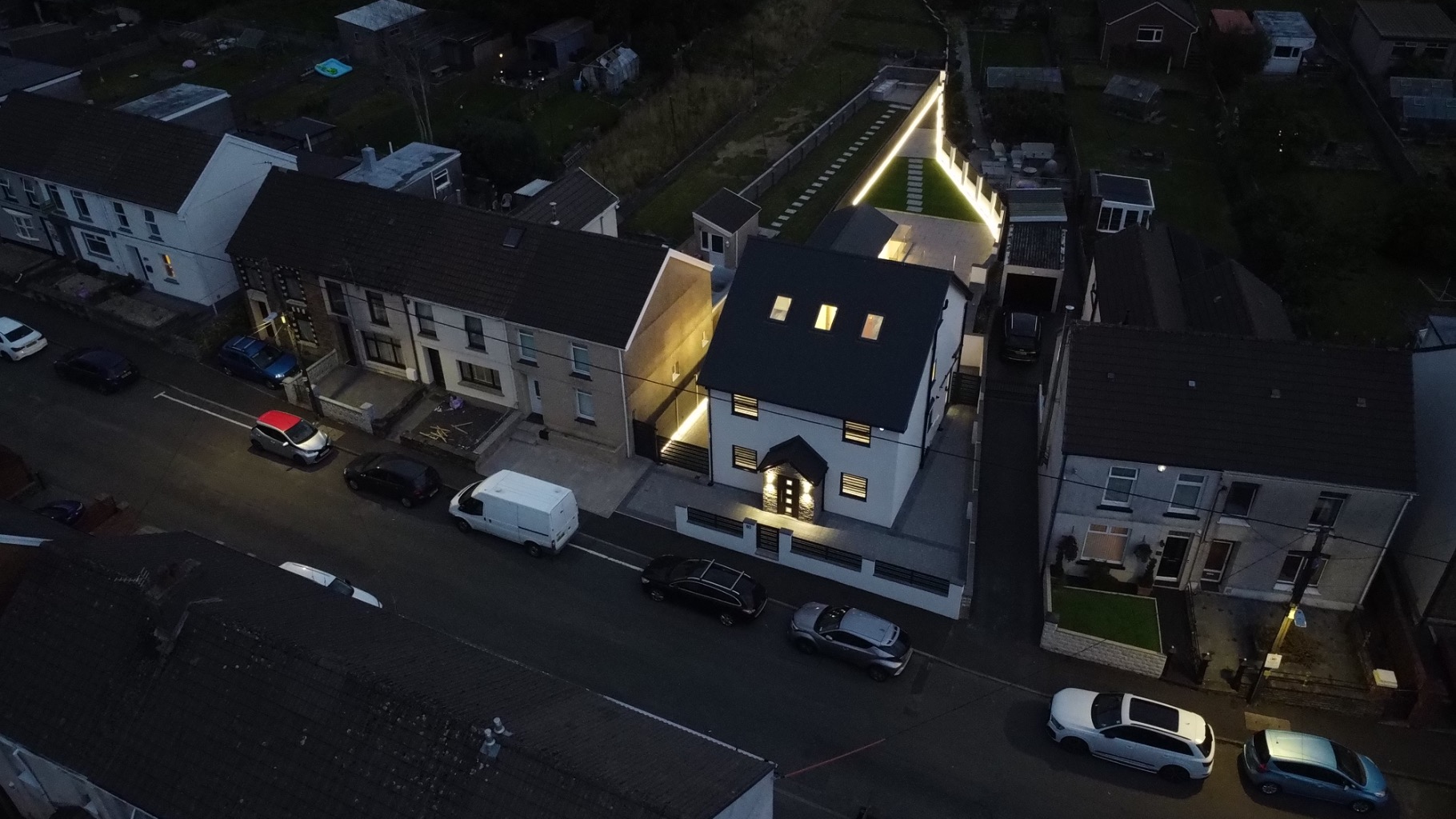Nestled within the picturesque and tranquil setting of Fforest, Pontarddulais this beautifully presented three-bedroom semi-detached home offers an exceptional opportunity for those seeking a harmonious blend of comfortable family living and breathtaking natural beauty. From the moment you approach, the property exudes a welcoming charm, hinting at the delightful spaces that lie within.
Upon entering, you are immediately greeted by a sense of warmth and meticulous care that permeates every corner of this inviting home. The layout, thoughtfully arranged over three floors, maximises both space and natural light, creating an airy and open atmosphere. Designed with practicality and modern living in mind, offering versatile spaces that cater to the demands of a busy family.
The heart of the home truly begins on the main living floor, where the principal reception rooms are located. The lounge is a truly captivating space, designed for relaxation and enjoyment. Bathed in natural light streaming through its numerous windows, this room offers a bright and inviting ambiance throughout the day. A feature fireplace serves as a charming focal point, perfect for cosy evenings with loved ones, adding both warmth and character to the room. The generous proportions of the lounge allow for various furniture arrangements, making it an adaptable space for both quiet contemplation and lively social gatherings. Imagine unwinding here after a long day, with the gentle glow of the fireplace and the peaceful views just beyond your window.
Adjacent to the lounge, the dining room provides an elegant setting for family meals and entertaining guests. This dedicated space ensures that mealtimes are a special occasion, offering ample room for a large dining table and chairs. Whether it's a casual breakfast or a formal dinner party, this room effortlessly accommodates every occasion, fostering connection and conversation. The seamless flow between the lounge and dining room creates an ideal environment for entertaining, allowing guests to move freely between the two spaces.
The high gloss fitted kitchen is a testament to contemporary design and functionality. Boasting sleek cabinetry, ample worktop space, and space for appliances, it is a dream for any aspiring chef or busy family. The modern aesthetic is complemented by practical features, ensuring that meal preparation is both efficient and enjoyable. The thoughtful layout provides plenty of storage solutions, keeping the space clutter-free and organised. This kitchen is not just a place to cook; it's a vibrant hub where culinary creativity can flourish, and family memories are made.
Venturing to the first floor, you will discover the bedrooms of this delightful home. The first floor is home to the well-appointed family bathroom, a sanctuary designed for relaxation and rejuvenation. Featuring contemporary fixtures and fittings, it offers a comfortable and stylish space for daily routines. The design ensures both functionality and aesthetic appeal, providing a serene environment for unwinding.
One of the standout features of this property is the master bedroom, which benefits from its own private en-suite bathroom. This addition provides a personal haven for the homeowners, offering convenience and privacy. The en-suite is tastefully designed, providing a tranquil space to start and end your day. The master bedroom itself is generously proportioned, offering ample space for a large bed and additional furnishings, creating a comfortable and inviting retreat.
The remaining two bedrooms are equally well-sized, offering comfortable accommodation for children, guests, or even a dedicated home office. Each room is filled with natural light, creating bright and airy spaces that can be easily personalised to suit individual needs and preferences. The thoughtful layout of the first floor ensures that all residents have their own comfortable and private space.
The ground floor of this property offers an array of highly practical and versatile spaces, truly enhancing the functionality of the home. A dedicated utility room provides a convenient area for laundry and household chores, helping to keep the main living areas tidy and organised. This space is invaluable for modern family living, offering a practical solution for everyday tasks. Adjacent to the utility room, a convenient cloakroom adds to the practicality of the ground floor, ideal for guests and busy family life.
Furthermore, the ground floor boasts a dedicated workshop, a fantastic asset for hobbyists, DIY enthusiasts, or those requiring extra storage. This versatile space can be adapted to suit a multitude of uses, from a creative studio to a practical storage area for tools and equipment. The inclusion of these ground floor amenities truly sets this property apart, offering unparalleled convenience and flexibility.
Stepping outside, the property continues to impress with its generously sized rear garden, a true outdoor oasis designed for enjoyment and relaxation. This expansive garden offers a variety of distinct zones, catering to every outdoor desire. A beautiful wooden sun deck provides the perfect spot for al fresco dining, morning coffees, or simply basking in the sunshine. Imagine hosting summer barbecues here, with friends and family enjoying the tranquil surroundings.
Beyond the sun deck, paved patio areas offer additional spaces for outdoor seating and entertaining, providing flexibility for different activities. These hardscaped areas are low-maintenance and provide a stable surface for garden furniture. The large lawn area offers ample space for children to play, pets to roam, or for those with a green thumb to cultivate their own garden paradise.
A significant bonus to this already impressive garden is the large storage shed located at the bottom. Currently utilised as a home gym, this versatile outbuilding offers immense potential. Whether you envision it as a dedicated fitness space, a quiet home office, a creative studio, or simply additional storage, its robust construction and generous size make it incredibly adaptable to your needs. This feature adds significant value and flexibility to the property, catering to a wide range of lifestyle requirements.
Completing the exterior, a convenient driveway to the side of the property provides plenty off-road parking, a highly sought-after feature that adds to the practicality and appeal of this home. This ensures ease of access and security for vehicles.
Located in Fforest, Pontarddulais this home benefits from a peaceful residential setting whilst remaining within easy reach of local amenities, schools, and transport links. The picturesque countryside views are a constant reminder of the idyllic location, offering a sense of escape and tranquility. This property truly offers the best of both worlds: a serene retreat with the convenience of urban accessibility.
Entrance
Entered via an obscure uPVC double glazed door into:
Porch
uPVC double glazed window, wood effect laminate flooring, part tiled walls, cupboard housing wall mounted consumer unit and fuse box, glazed wooden door into:
Hallway
Stairs to frost floor, radiator, wood effect laminate flooring, coving to ceiling, glazed wooden doors to:
Lounge 7.00 x 3.84 max
Coving to ceiling, uPVC double glazed windows x4, deceptive fireplace with tiled hearth, radiator x2.
Dining Room 4.26 x 3.39
Coving to ceiling, door to under stairs storage cupboard, radiator, wood effect laminate flooring, uPVC double glazed window, wooden glazed door to inner porch which has been part tiled walls, wood effect laminate flooring, coving to ceiling and a uPVC double glazed door, opening through into:
Kitchen 3.07 x 3.24
Fitted with a range of modern high gloss wall and base units with work surface over, four ring gas hob with extractor fan over and electric oven under, ceramic 1 and 1/2 bowl sink with drainer and mixer tap, space for fridge/freezer, part tiled walls, wood effect laminate flooring, coving to ceiling, uPVC double glazed windows x2.
Landing
Coving to ceiling, radiator, doors to:
Bedroom One 3.19 x 3.94
Coving to ceiling, uPVC double glazed windows x2, radiator, sliding doors into:
En-suite 0.97 x 3.09
Fitted with a three piece suite comprising of rainwater shower, w.c and wash hand basin, tiled walls, tiled floor, extractor fan, coving to ceiling, radiator.
Bedroom Two 3.10 x 3.76
Coving to ceiling, uPVC double glazed window, radiator.
Bathroom 2.43 x 1.51
Fitted with a three piece suite comprising of bath with hand shower over, w.c wand wash hand basin, radiator, tiled floor, part tiled walls, obscure uPVC double glazed window, coving to ceiling, extractor fan.
Bedroom Three 2.73 into wardrobes x 3.39
Coving to ceiling, radiator, uPVC double glazed window, wall mounted gas boiler.
Utility area 2.97 x 3.24
Plumbing for washing machine and space for tumble dryer with work surface over, stainless steel sink with drainer and mixer tap, tiled floor, uPVC double glazed windows x2, obscure uPVC double glazed door, door to cloakroom, opening through into:
Workshop 3.15 x 4.12
Lighting, wooden glazed window; power sockets.
Storage Shed Currently utilIsed as a home gym 8.38 x 3.05
uPVC double glazed windows x2, lighting power sockets.










































