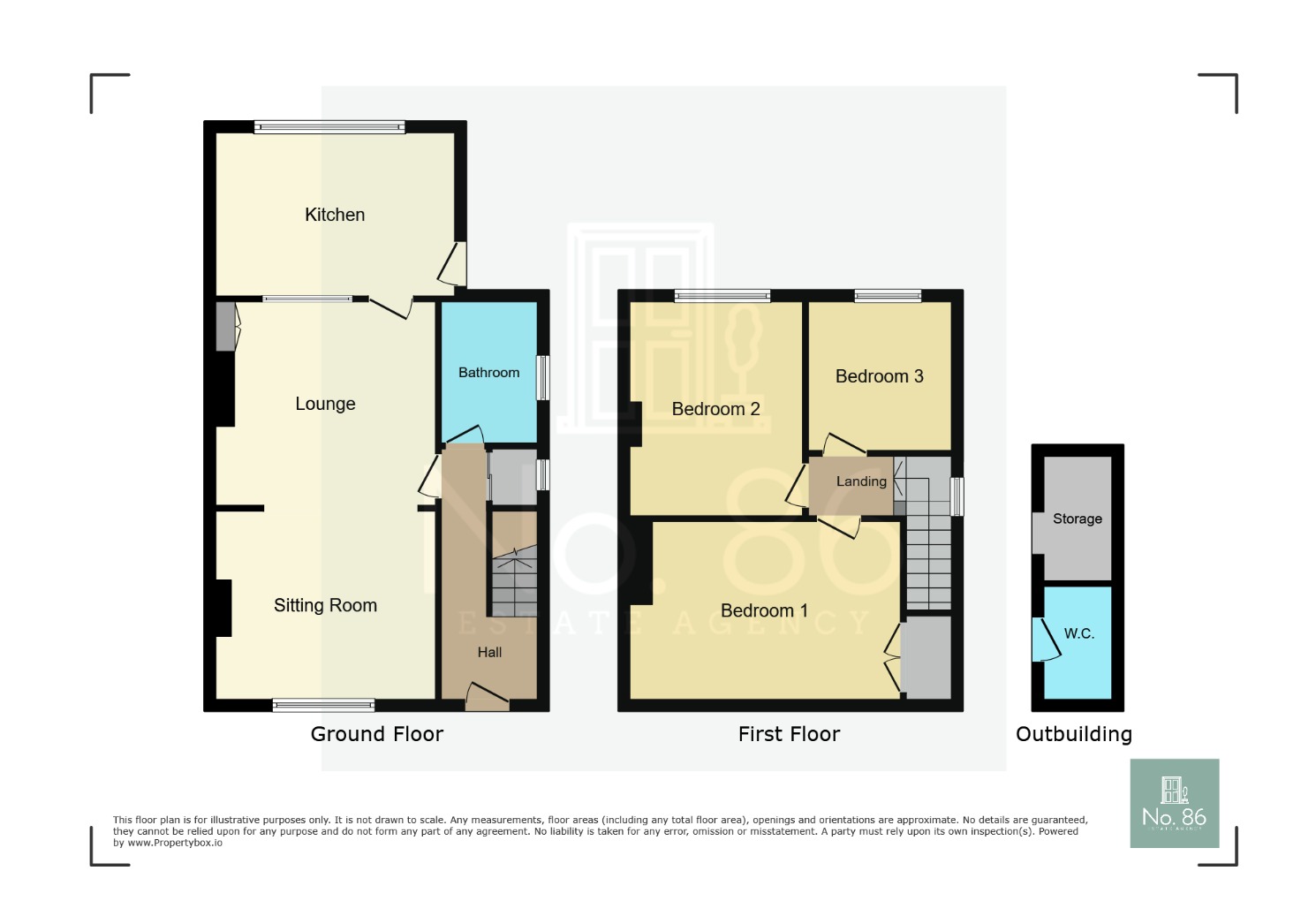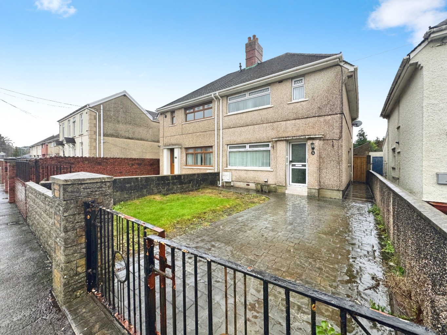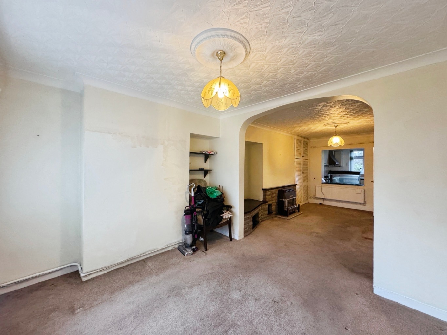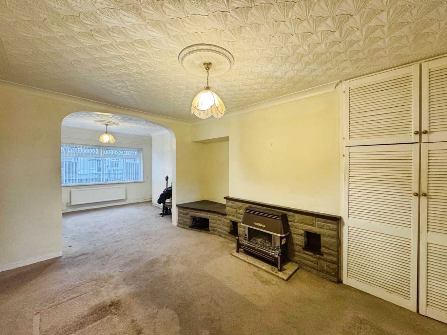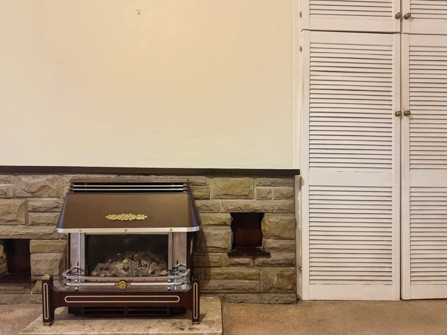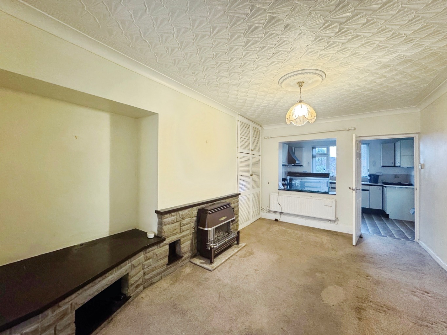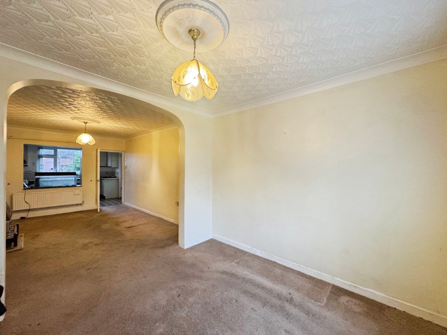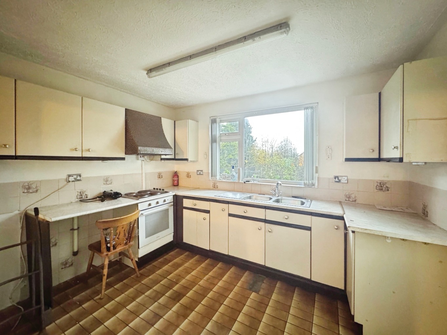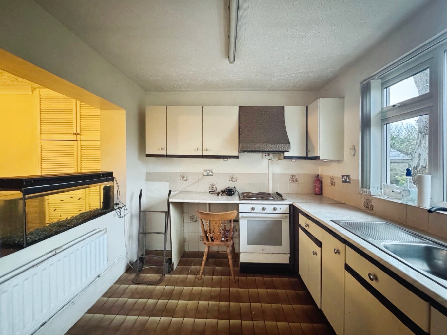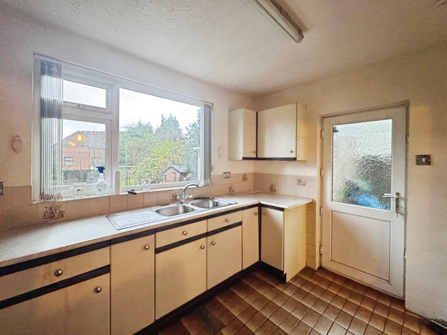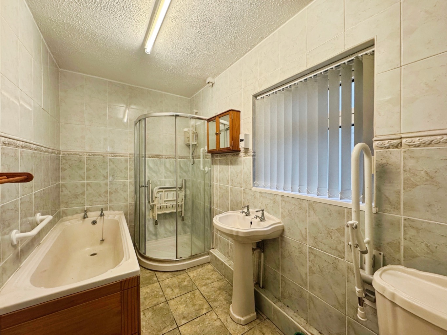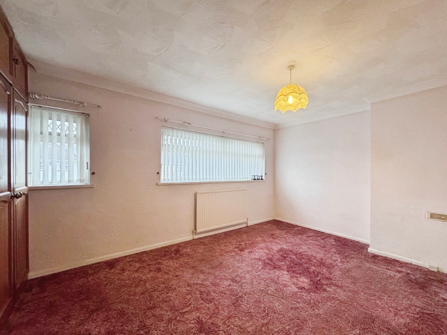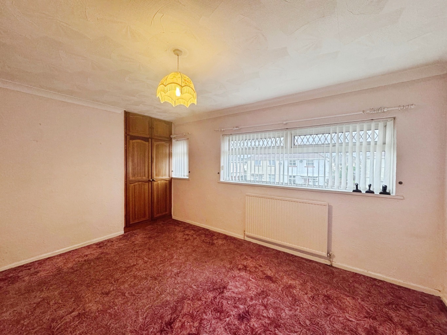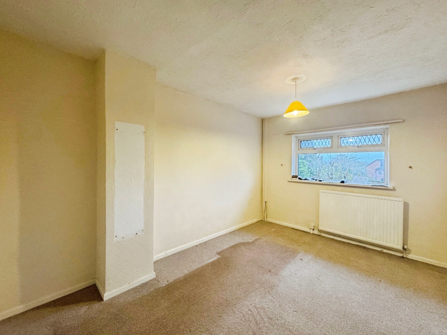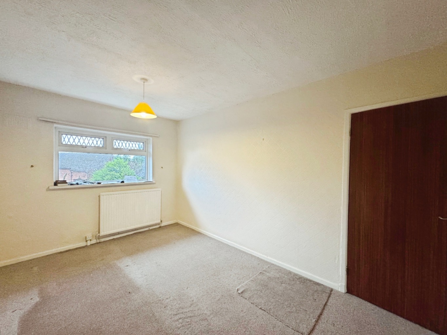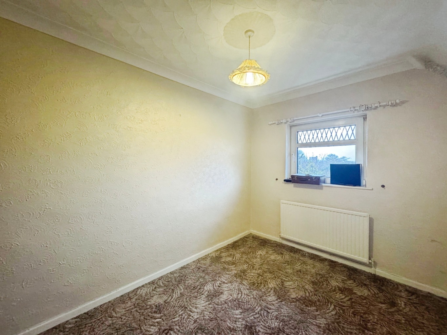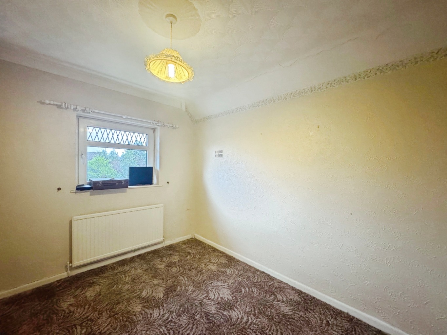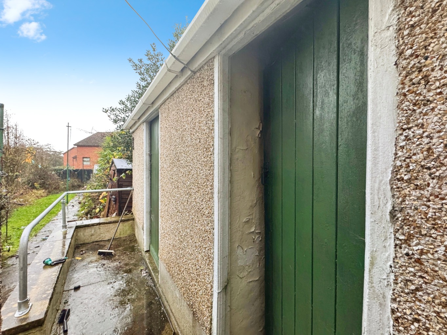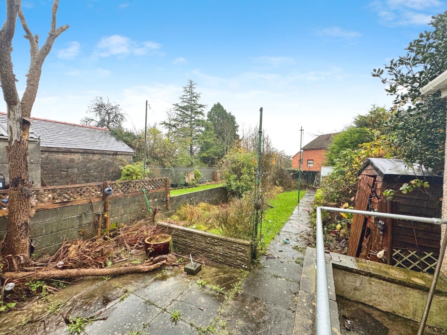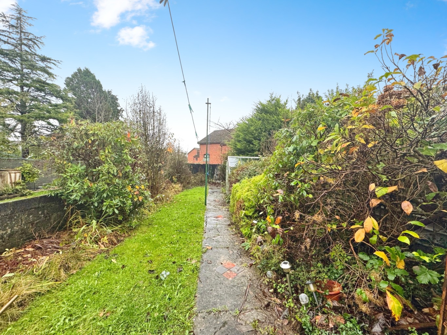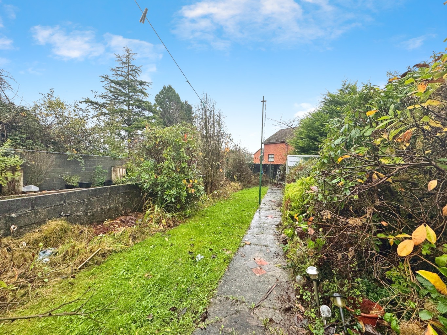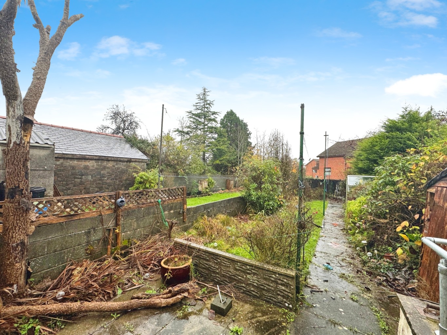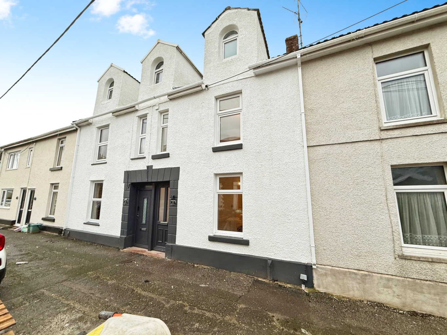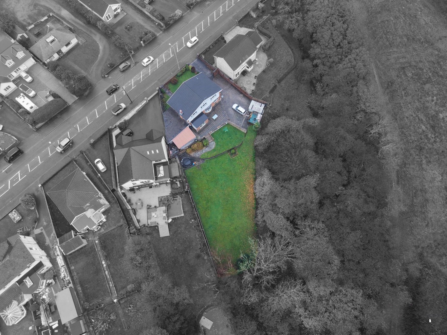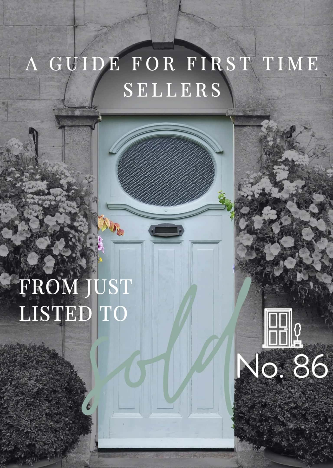Embrace the opportunity to create your dream home in Gorseinon.
This three-bedroom semi-detached house offers a wonderful foundation for a vibrant new chapter, available with no onward chain.
Imagine stepping into a home where every corner whispers of future possibilities, a place where your vision can truly come to life. Nestled on Brynawel Road, this three-bedroom semi-detached home is a canvas awaiting your personal touch, ready to be transformed into a vibrant sanctuary tailored precisely to your dreams. We understand that finding the right home is a deeply personal journey, and this residence offers a unique chance to craft a space that genuinely reflects your style and aspirations.
As you approach, a gated driveway welcomes you, offering convenient off-road parking, while a front lawn to the side provides a lovely green introduction to your new abode. It's a warm invitation, hinting at the comfort and potential within. Stepping inside, you'll discover a welcoming lounge/diner, a versatile space perfect for both quiet evenings and lively gatherings. This area, with its generous proportions, offers ample room for relaxation and entertaining, ready to become the heart of your home where cherished memories will undoubtedly be made.
Adjacent to the living area is the kitchen/breakfast room, a practical space that holds the promise of countless delicious meals and morning coffees. While it currently awaits modernisation, envision the joy of designing a kitchen that perfectly suits your culinary adventures, a place where functionality meets your aesthetic desires. The ground floor also thoughtfully includes a four-piece bathroom suite, providing essential convenience and comfort.
Ascending to the first floor, you'll find three comfortable bedrooms, each offering a peaceful retreat at the end of the day. These rooms provide flexible accommodation, ideal for a growing family, a dedicated home office, or a creative hobby space. The layout encourages a sense of calm and privacy, ensuring everyone has their own haven within the home.
Outside, the enclosed rear garden features a paved patio, perfect for al fresco dining and summer barbecues, alongside a lawn where children can play or you can simply unwind amidst nature. A practical block-built storage shed, complete with a W.C, adds further convenience and utility, making outdoor living even more enjoyable. This garden is a wonderful extension of the living space, promising endless opportunities for relaxation and recreation.
We understand that the prospect of modernising a home can feel significant, and it's important to note that this home requires some updating, including a new boiler and heating system. However, this presents an incredible opportunity to infuse the home with your unique style from the outset, ensuring every detail aligns with your vision for comfortable, contemporary living. Imagine the satisfaction of creating a home that is truly yours, designed to your exact specifications.
One of the most appealing aspects of this home is its availability with early completion and no onward chain. This means a smoother, more straightforward moving journey for you, allowing you to embark on your new chapter without unnecessary delays. We genuinely care about making your experience as positive and stress-free as possible, and this streamlined process is a testament to that commitment.
Entrance
Entered via an obscure uPVC double glazed door into:
Hallway
Wall mounted fuse box, cupboard housing electric meter, stairs to first floor, radiator, sliding door to under stairs storage cupboard, doors to:
Bathroom 3.22 x 1.63
Fitted with a three piece suite comprising of bath, shower, w.c and wash hand basin, tiled floor, tiled walls, obscure uPVC double glazed window, chrome heated towel warmer.
Lounge 3.51 into alcoves x 4.50
Radiator, decorative fireplace with brick surround and marble hearth, coving to ceiling, cupboard housing back boiler opening into:
Dining Room 3.03 x 3.51 into alcoves
uPVC double glazed window, radiator, coving to ceiling.
Kitchen/Breakfast Room 3.47 x 2.67
Fitted with a range of matching wall and base units with work surface over, stainless steel double sink with drainer and mixer tap, four ring hob with electric oven under and extractor fan over, plumbing for washing washing, radiator, uPVC double glazed window, obscure uPVC double glazed door, tiled floor, part tiled walls.
Landing
Access to loft, obscure uPVC double glazed window, doors to:
Bedroom One 4.41 into alcoves x 3.43
uPVC double glazed windows x2, radiator, built in wardrobe.
Bedroom two 2.87 x 4.17
uPVC double glazed window, radiator.
Bedroom rather 3.30 x 2.43
uPVC double glazed window, radiator.
External
Boasting an enclosed rear garden that has been mainly laid to lawn plus a block built storage shed and W.C
