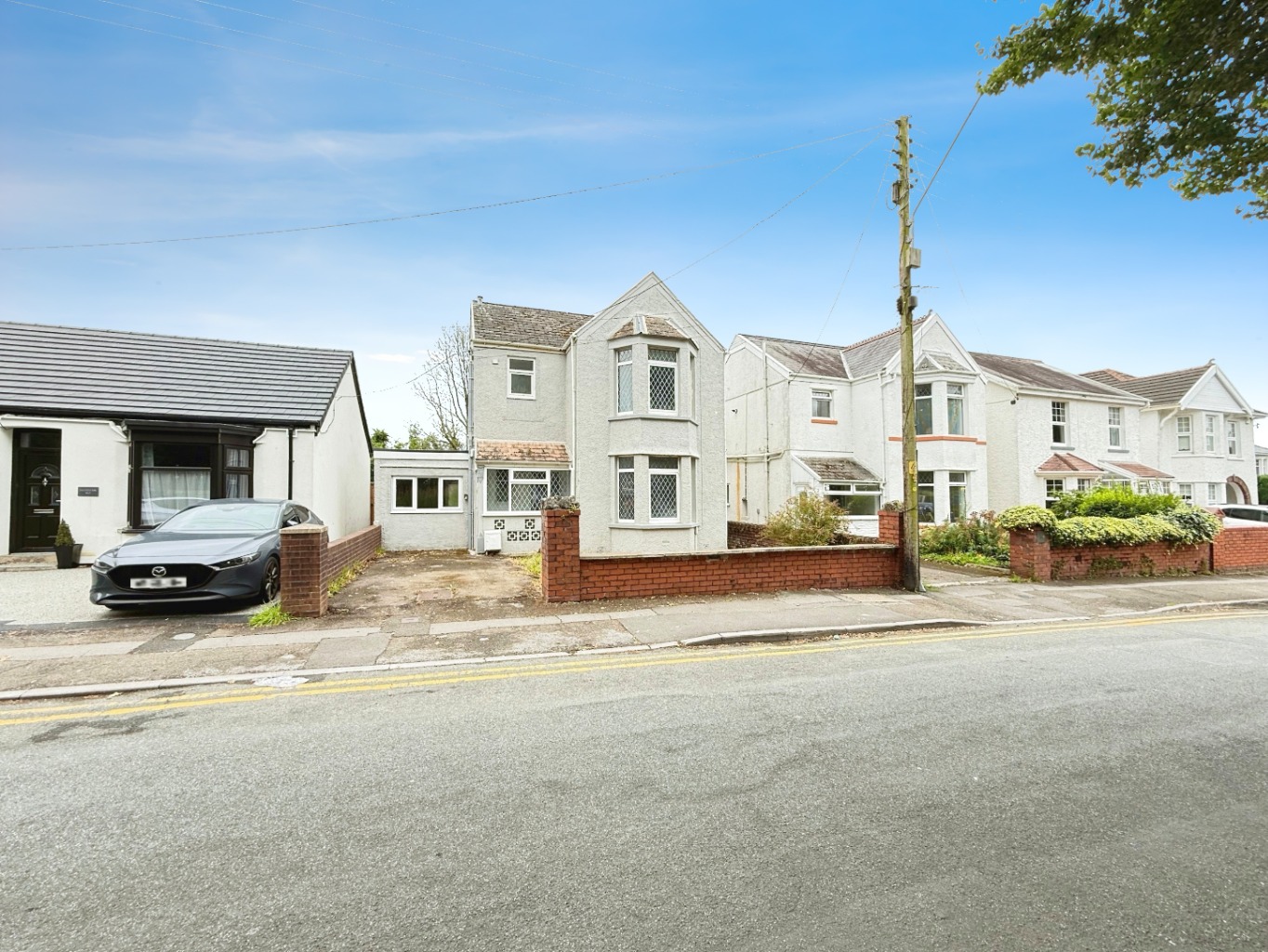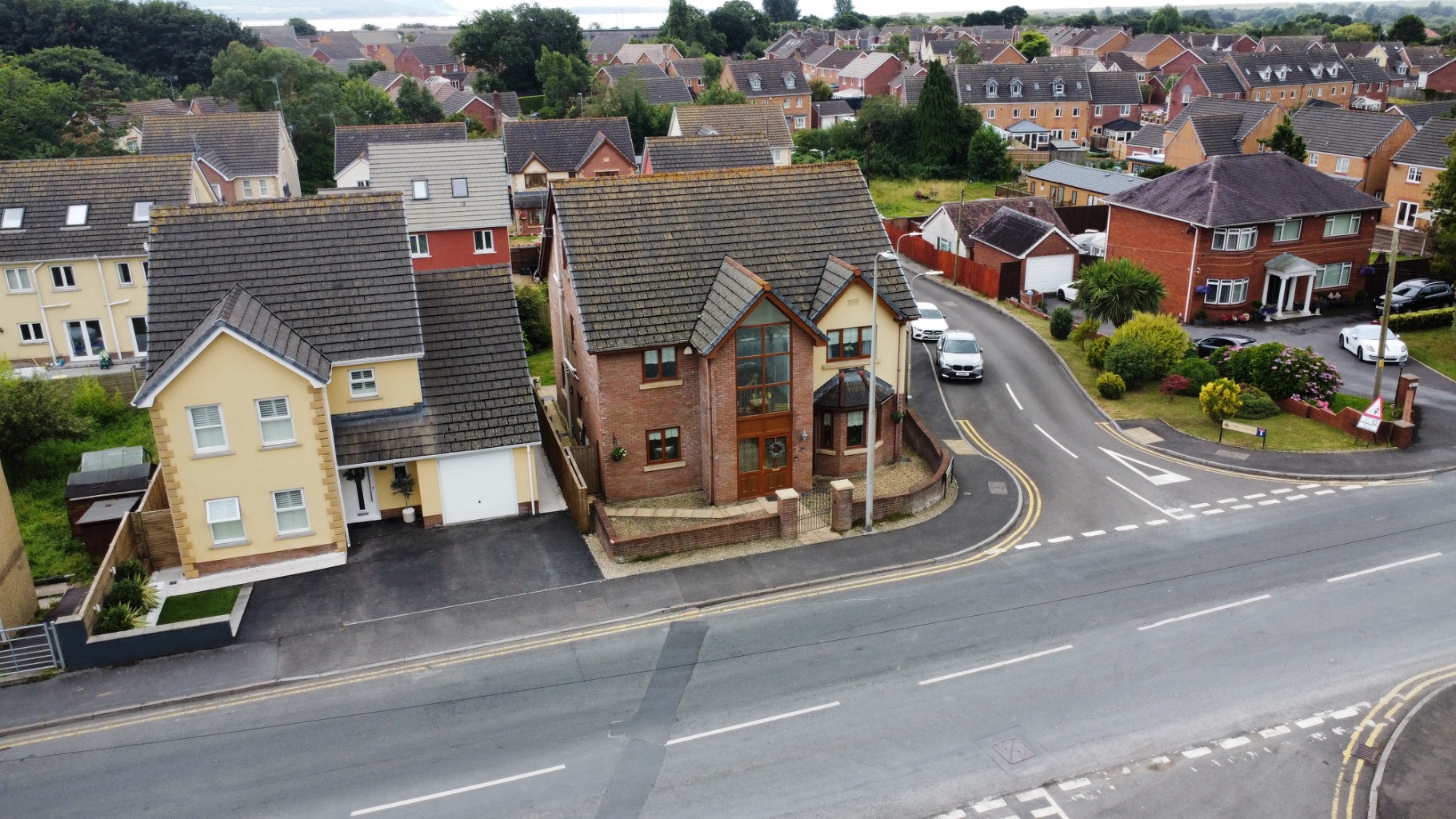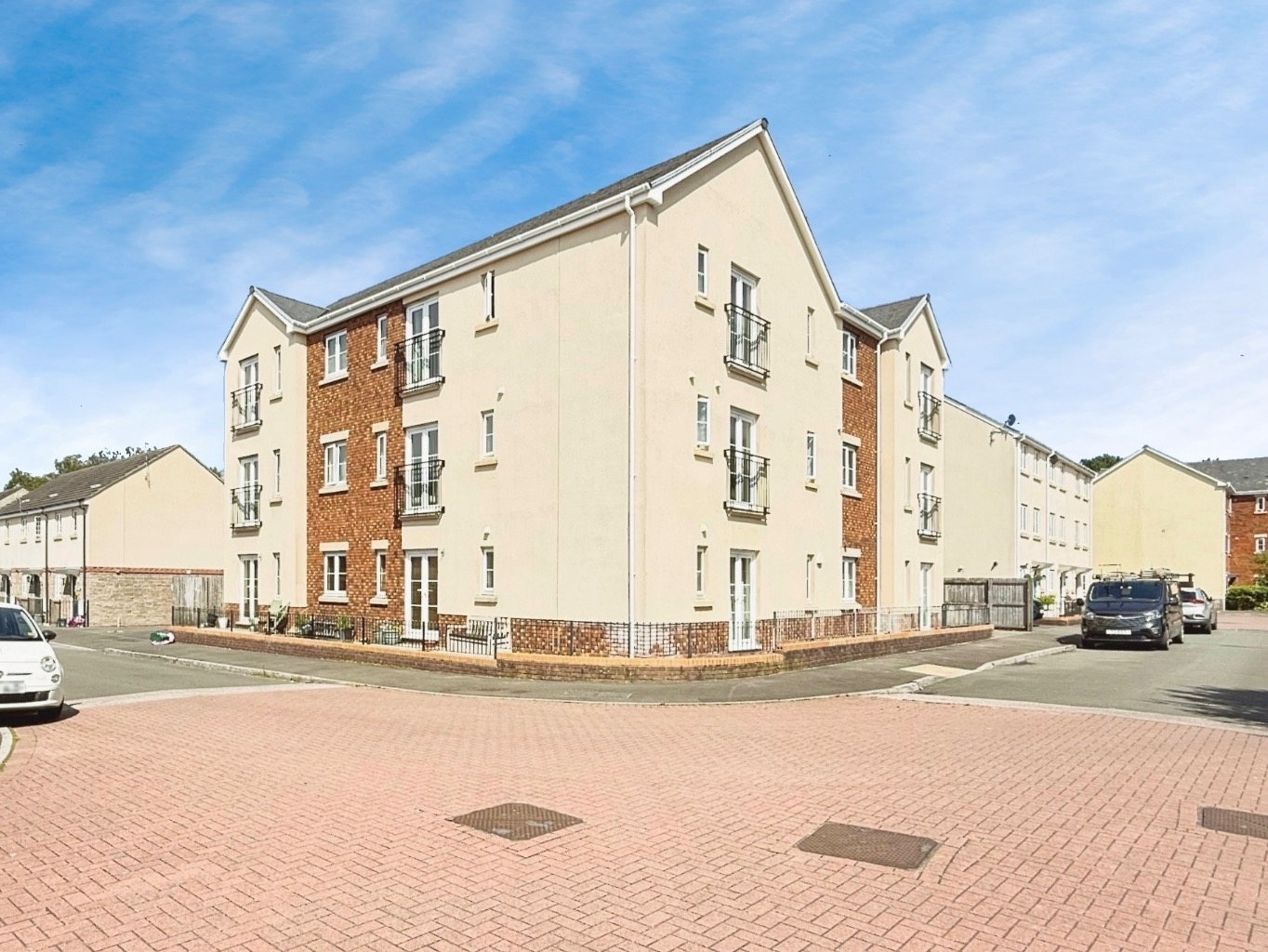With the additional benefit of an attic room and no onward chain, this property is an ideal opportunity for families, first-time buyers, or investors alike.
Upon entering the property, you are greeted by a welcoming lounge/diner, a space perfect for both relaxation and entertaining. The layout flows seamlessly and provides a bright and airy environment, enhanced by ample natural light.
Adjacent to the lounge/diner, the kitchen/breakfast room is designed with practicality in mind. It offers the space required for preparing meals and enjoying casual dining.
Beyond this is the sunroom, a tranquil setting where you can unwind while enjoying views of the garden.
One of the standout features of this home is its modern first-floor bathroom suite. Stylishly appointed with a freestanding bath and a walk-in rainwater shower, it offers a spa-like experience within the comfort of your own home. This four-piece suite has been tastefully designed to combine luxury with functionality.
The three bedrooms are well-proportioned, catering to the needs of a growing family or providing flexibility for home-office use.
Additionally, the attic room offers an extra versatile space that can be adapted to suit your lifestyle, whether as a guest room, hobby area, or additional storage.
Externally, the property continues to impress with a generously sized rear garden. The garden features a combination of a paved patio and a lawned area, making it perfect for outdoor dining, family playtime, or simply enjoying fresh air. The triple garage, located at the rear and accessed via a lane, provides exceptional storage options or secure parking. There is also additional parking space to the rear, ensuring convenience for multiple vehicles.
Situated close to local schools and amenities, the property is ideally positioned for families.
The location ensures easy access to everyday essentials while remaining within a community-oriented neighbourhood.
For those seeking a home with both indoor and outdoor versatility, this property is a must-see.
Available with early completion and no onward chain, the home offers a straightforward purchasing process.
Contact us today to arrange your viewing and take the next step towards owning this exceptional home.
Entrance
Entered via an obscure uPVC double glazed door into:
Hallway
Coving to ceiling, cupboard housing electric meter and fuse box, radiator, wood effect laminate flooring, glazed wooden door into:
Dining area 4.27 into alcove x 4.68
Coving to ceiling, ceiling fan, door to kitchen/breakfast room, wood effect laminate flooring, radiator, archway through into:
Lounge 3.43 x 3.62
Coving to ceiling, ceiling fan, uPVC double glazed window, radiator, wood effect laminate flooring, decorative fireplace with oak mantle, spotlights to alcoves.
Kitchen/breakfast room 3.74 x 4.64
Fitted with a range of matching wall and base units with work surface over, eye level oven and grill, space for American style fridge/freezer, four ring gas hob with extractor fan over, 1 and 1/2 bowl sink with drainer and mixer tap, tiled splash back, tiled floor, uPVC double glazed window, double glazed sliding patio doors, plumbing for washing machine, radiator.
Sunroom 2.87 x 3.87
uPVC double glazed french doors, uPVC double glazed door with side panel, wood effect tiled floor, doors to storage cupboards x3, spotlights to wall.
Landing
Coving to ceiling, stairs for attic room, doors to storage cupboard, doors to:
Bathroom 3.95 x 2.53
Fitted with a four piece suite comprising of walk in rainwater shower, vanity unit housing wash hand basin, free standing bath and w.c, tiled floor, obscure uPVC double glazed window, high gloss cupboard housing gas boiler, spotlights to ceiling, chrome heated towel warmer.
Bedroom One 2.90 x 3.46
Coving to ceiling, uPVC double glazed window, radiator, wood effect laminate flooring.
Bedroom Two 2.76 x 3.27
Coving to ceiling, uPVC double glazed window, radiator, wood effect laminate flooring.
Bedroom Three 2.28 x 1.93
uPVC double glazed window, radiator, wood effect laminate flooring, coving to ceiling.
Attic Room 4.79 x 4.59
Velux style windows x2, radiator, storage cupboards in eaves, spotlights to ceiling.
External
This lovely home boasts a spacious rear garden that has been landscaped to provide a paved patio and lawn area leading to the:
Garage Space 7.16 x 3.95
Up and over door to front, the open glazed window, double doors opening to rear, opening into:
Garage Space 3.46 max x 8.50
uPVC windows x2, lighting; up and over door to front.
Off road parking.



































