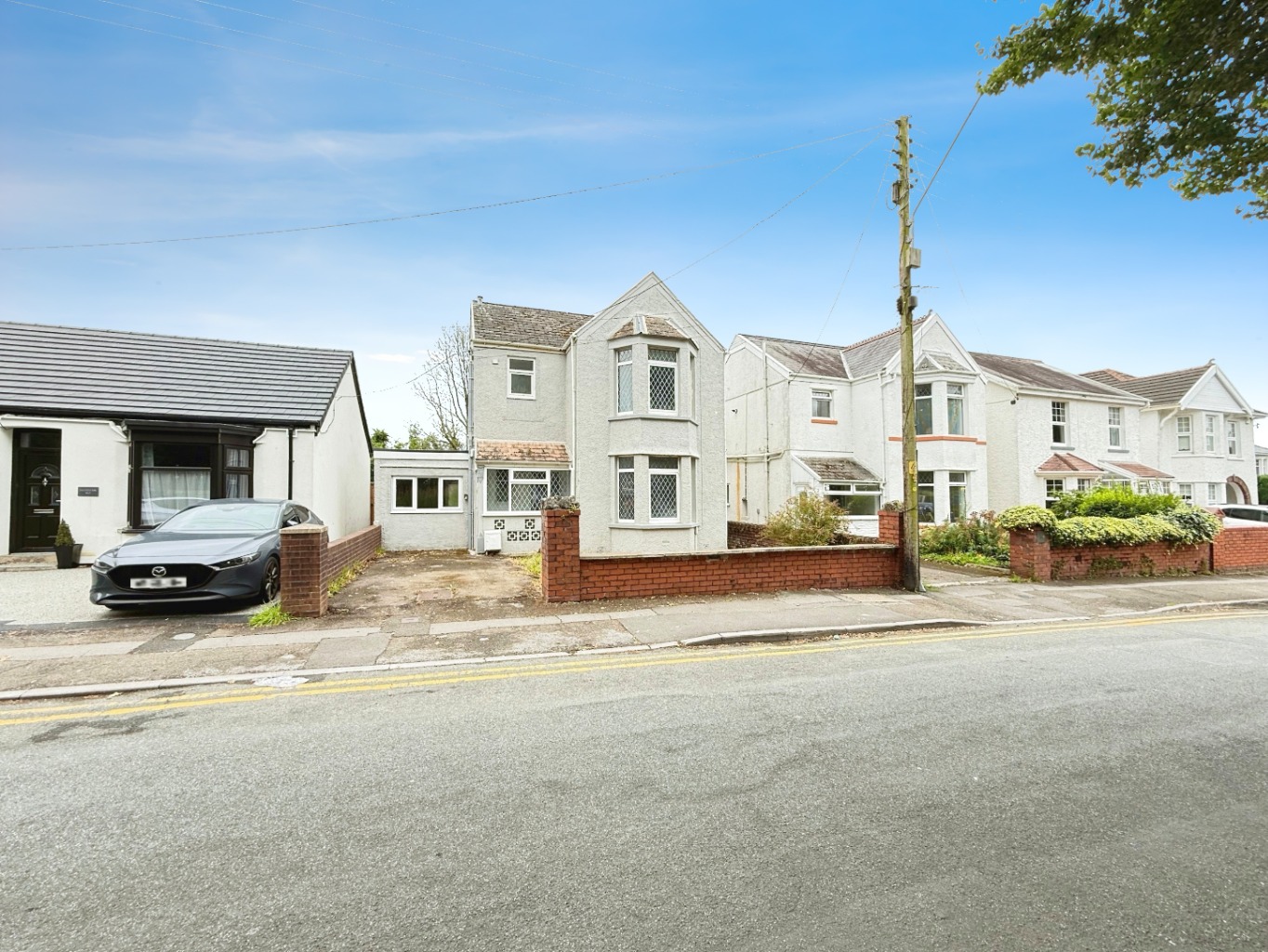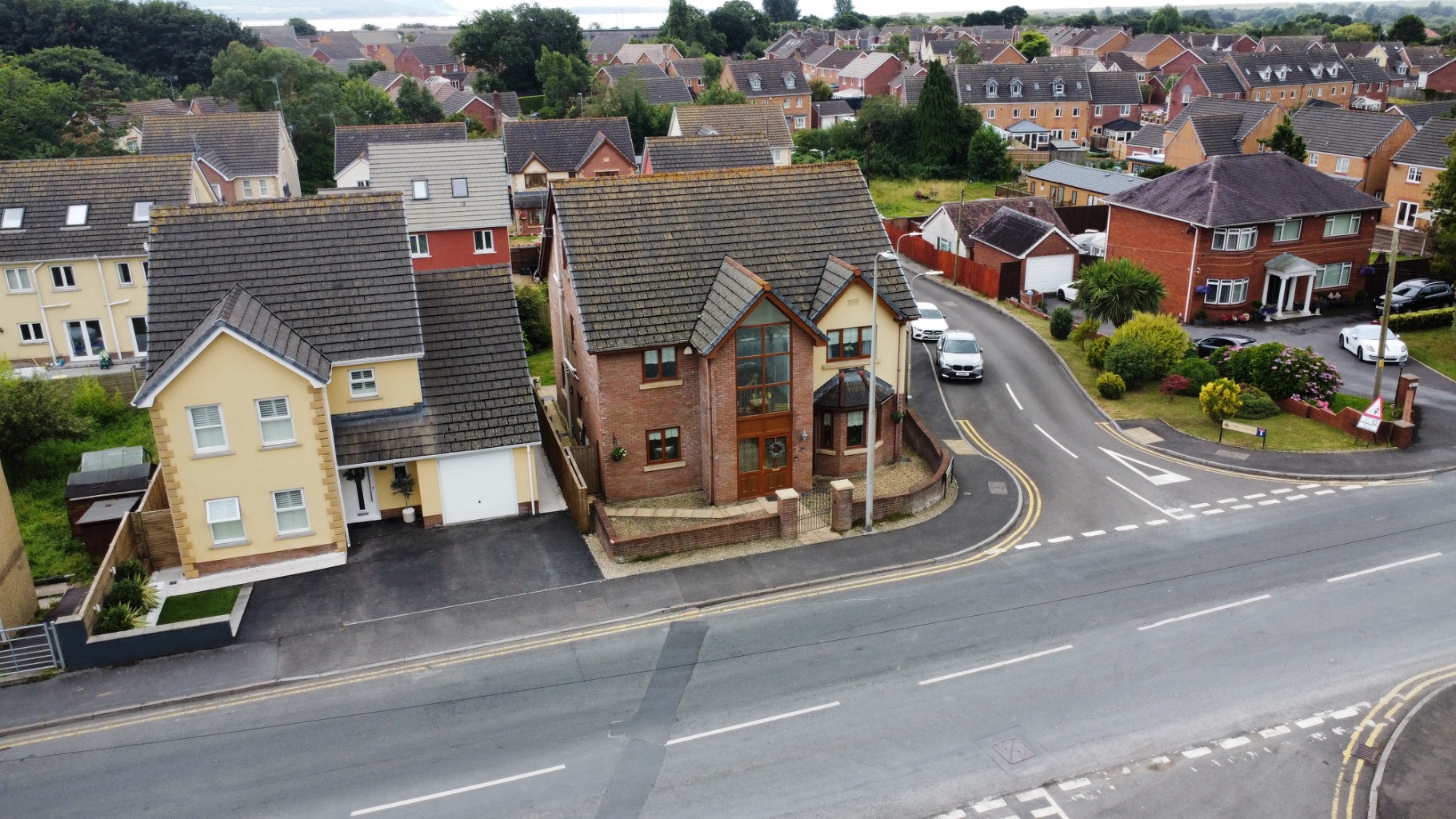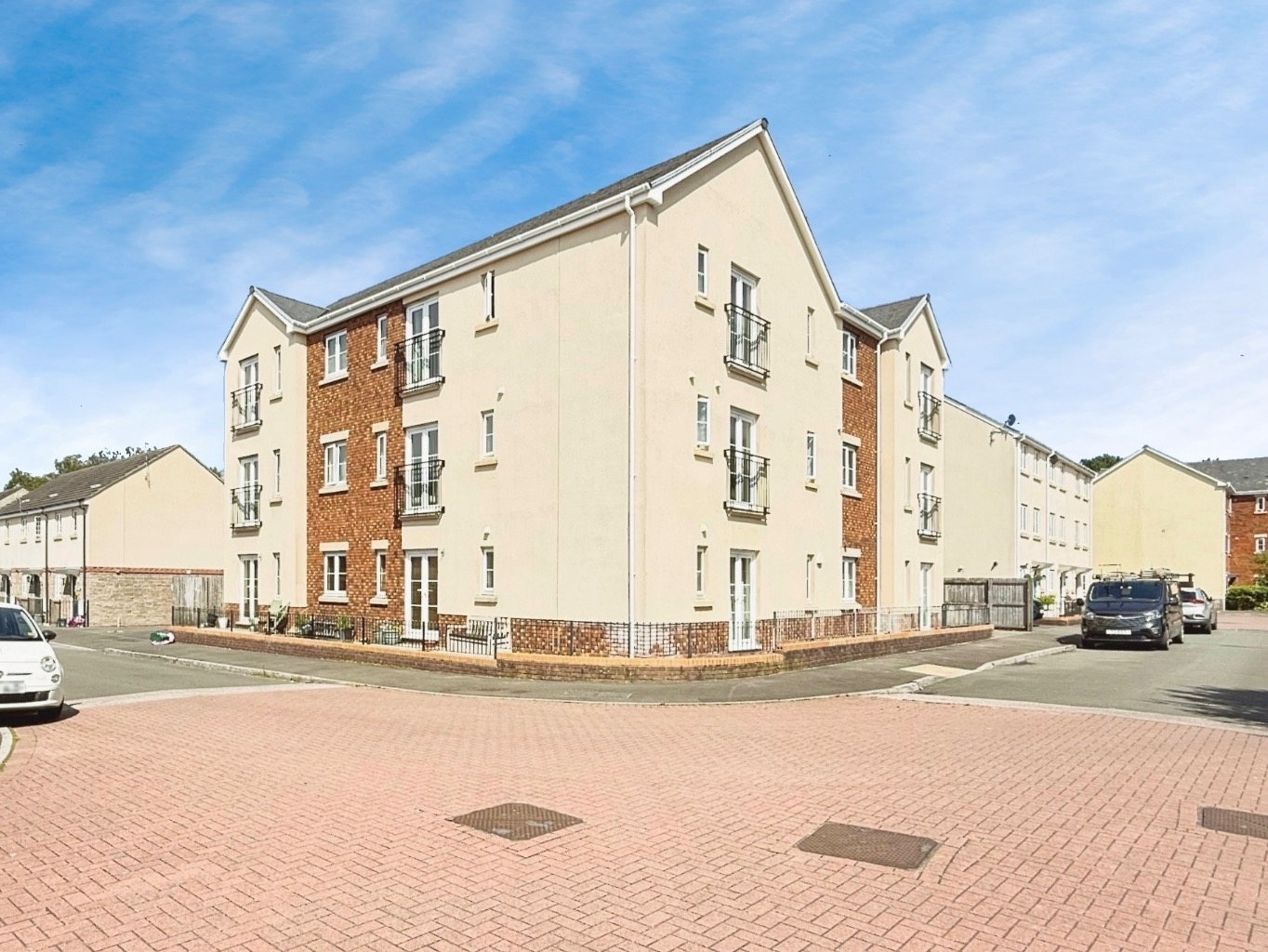This semi-detached home offers a warm and inviting atmosphere, making it the perfect investment opportunity for first-time buyers, downsizers, or savvy investors.
Upon entering the property, you will find yourself in an open plan living kitchen dining area, creating a spacious and versatile space.
The well-designed layout provides a comfortable area for relaxation, entertaining guests, or simply enjoying family time. The windows allow ample natural light to flood the space, creating a bright and welcoming ambiance. The kitchen area is equipped with modern fittings and fixtures, providing a convenient space for culinary adventures. With plenty of storage options, you can keep all your kitchen essentials organized and readily accessible. The open plan design allows for seamless interaction with guests while preparing meals, ensuring you never miss a moment of socializing.
Making your way to the first floor, you will discover a well-appointed bathroom that features contemporary amenities. This lovely space allows you to unwind and recharge after a long day. The bathroom includes a bathtub with a shower over, and a wash hand basin.
The two double bedrooms in this property are designed to offer a tranquil retreat for a good night's sleep. Each room boasts ample space, allowing for furnishing according to your personal preferences. Natural light fills each bedroom, making them feel bright and airy, contributing to a peaceful and relaxing atmosphere.
Situated within walking distance to Gorseinon Town Centre, this property offers convenient access to an array of amenities. From supermarkets to cafes, restaurants, and shopping centers, everything you need is within reach.
Commuters will appreciate the proximity to public transportation options, ensuring easy connectivity throughout Swansea and beyond.
Investing in this property not only provides a lovely home but also a sound investment opportunity. The location and amenities make it an attractive option for potential tenants, guaranteeing a steady rental income.
Contact us today to arrange a viewing and start a new chapter in your life or expand your property portfolio.
Entrance
Entered via an obscure double glazed door into:
Lounge/diner/livina area 6.72 x 4.99
Wood effect laminate flooring, radiator x2, wall and base units work surface over, stainless steel sink with drainer and mixer tap, plumbing for washing machine, space for fridge/freezer, our ring hob with extractor fan over and electric oven under, uPVC double glazed window x4, door to:
Inner hallway
uPVC double glazed door, wall mounted consumer unit, stairs to first floor, uPVC double glazed window, dado rail, access to loft, doors to:
Bedroom One 3.95 x 3.39
uPVC double glazed window x2, radiator, picture rails, door to storage cupboard.
Bathroom 2.34 x 1.83
Fitted with a three piece suite comprising of bath with shower over over and glass modesty screen, w.c and wash hand basin, tiled walls, vinyl flooring, extractor fan, obscure uPVC double glazed window, radiator.
Bedroom 3.43 into alcoves x 3.00
uPVC double glazed window, picture rails, radiator.





















