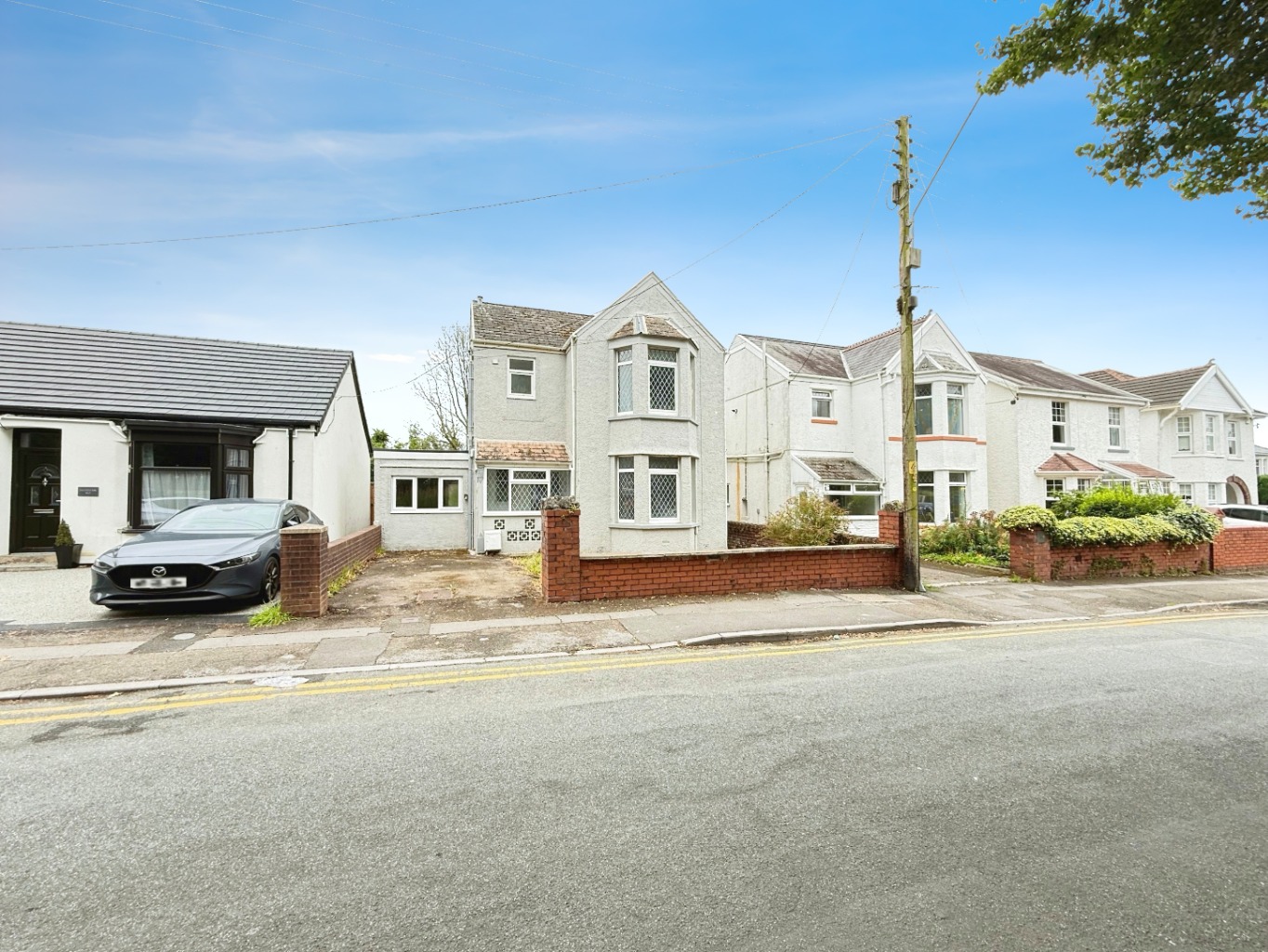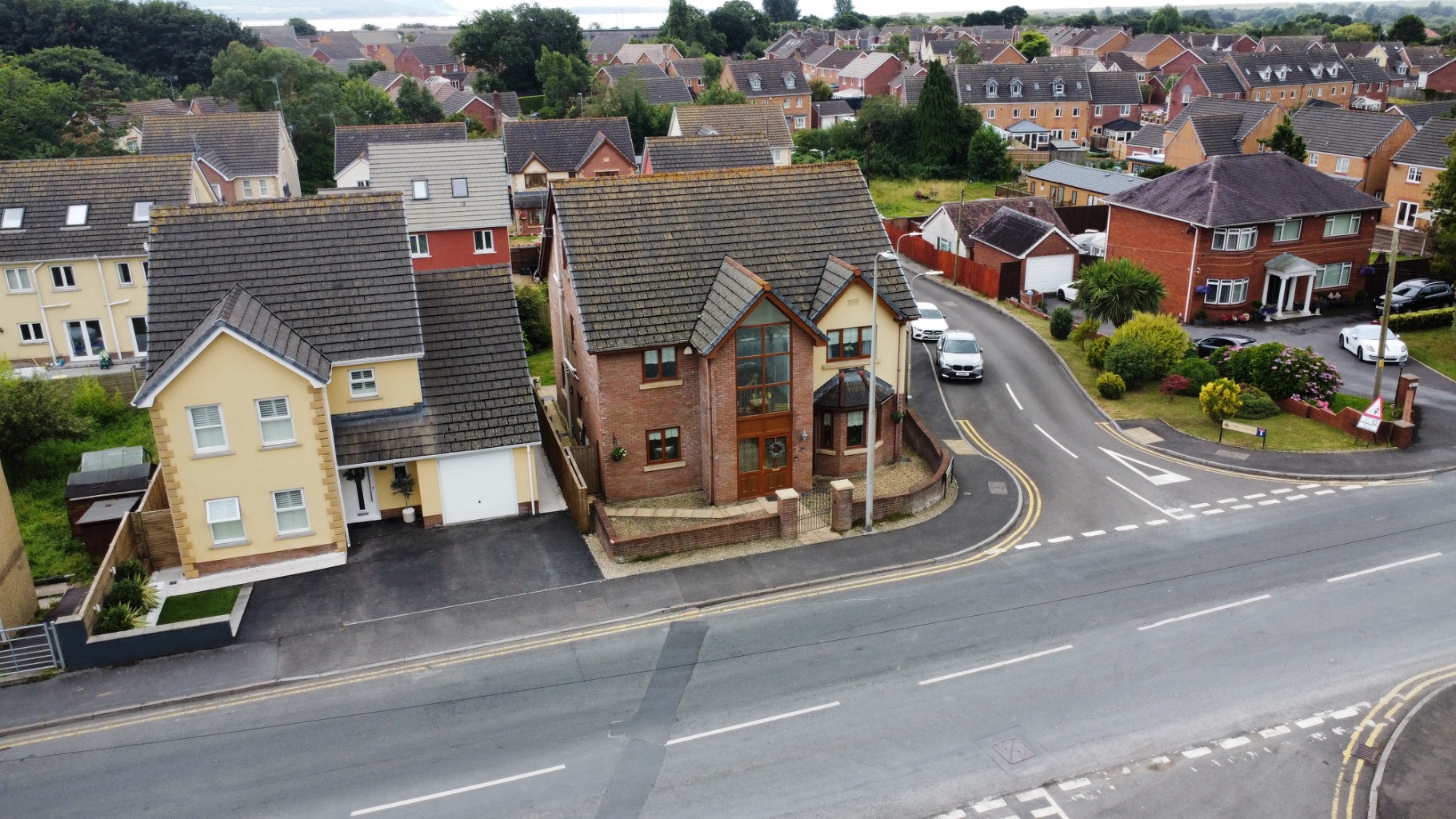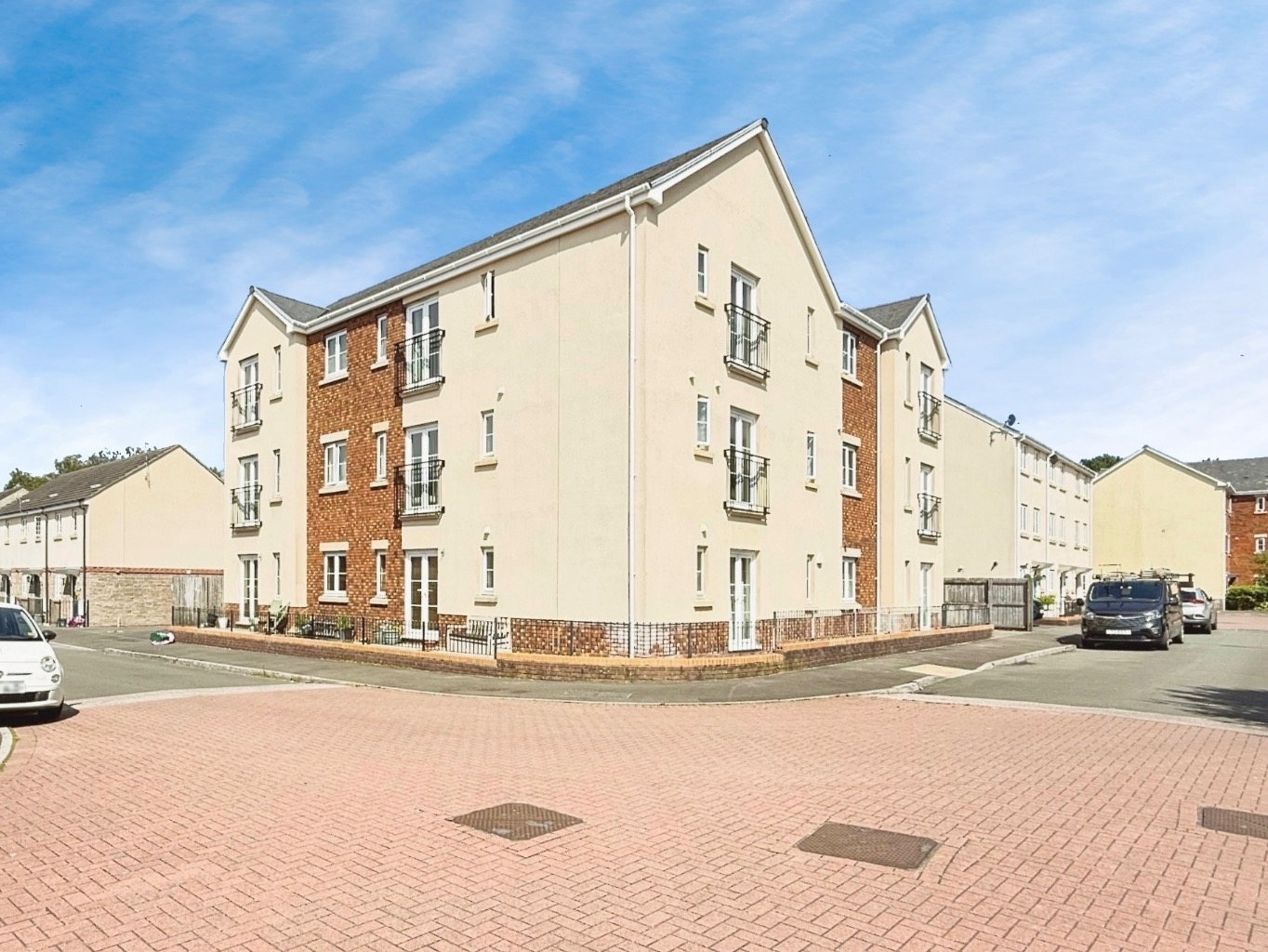With no onward chain, this property provides the ideal opportunity for a quick and hassle-free purchase.
As you step through the front door, you are greeted by a homely and well-designed interior.
The property features two reception rooms, comprising a cosy sitting room and a comfortable lounge, both providing ample space for relaxation or entertaining guests.
The thoughtfully designed kitchen/diner is fitted with plenty of units and offers ample room for dining, making it the heart of the home.
To the side of the kitchen, you’ll find a convenient utility area, providing additional storage and functionality.
The ground floor also includes a family bathroom with a separate W.C., designed with practicality in mind.
Upstairs, the home offers two well-proportioned bedrooms, each filled with natural light and offering views of the surrounding area.
Outside, the property truly shines.
The generously sized rear garden is a true retreat, boasting a paved patio area for alfresco dining, a well-maintained lawn, and a storage shed. The mature planting adds a sense of tranquillity and privacy, perfect for outdoor relaxation or gardening enthusiasts.
At the front, the cottage is complemented by a pretty courtyard adorned with mature plants and shrubs, creating an inviting first impression.
Situated in a sought-after area of Bryn, Llanelli, this home combines character with practicality, offering a peaceful yet convenient location.
With early completion available and no onward chain, this property is ready for its new owners to move in and make it their own.
Don’t miss the chance to view this truly lovely home—contact us today to arrange a viewing.
Entrance
Entered via an obscure uPVC double glazed door into:
Hallway
Stairs to first floor, tiled floor, ceiling beams, glazed doors to:
Sitting Room 2.03 x 3.79
Ceiling beams, uPVC double glazed window, radiator.
Lounge 4.19 max x 3.80 max
Ceiling beams, uPVC double glazed window, radiator, gas fire with wooden surround and marble hearth, under stairs storage area.
Kitchen/Diner 3.66 x 3.77
Fitted with a range of matching wall and base units with work surface over, four ring gas hob with with extractor fan over and electric oven under, stainless steel sink with drainer and mixer tap, dado rail, uPVC double glazed window x 2, part tiled walls, coving to ceiling, door to inner hallway, radiator, archway into:
Utility Are 2.09 x 1.79
Plumbing for washing machine, space for timber dryer, wall mounted gas boiler, uPVC double glazed window, door to storage cupboard, tiled floor, wall mounted wall unit.
Inner Hallway
uPVC obscure double glazed door; tiled floor, doors to:
Cloakroom 0.83 x 1.81
Fitted with a W.C, tiled floor, vinyl flooring, uPVC double glazed window, radiator.
Bathroom 1.46 x 2.82
Fitted with a three piece suite comprising of bath, shower and w.c, tiled walls, vinyl flooring, radiator, obscure uPVC double glazed window.
Landing
Doors to:
Bedroom Two 2.06 x 2.61 into alcove
uPVC double glazed window, radiator, clothes rail with shelving above, access to loft.
Bedroom One 3.69 into alcove x 3.81
uPVC double glazed window, radiator, clothes rail with shelving above.
External
Boasting a pretty front courtyard with an array of plants and shrubs with decorative stone surround.
External
This beautiful home boasts a large mature garden with paved patio, lawn and outbuildings.




































