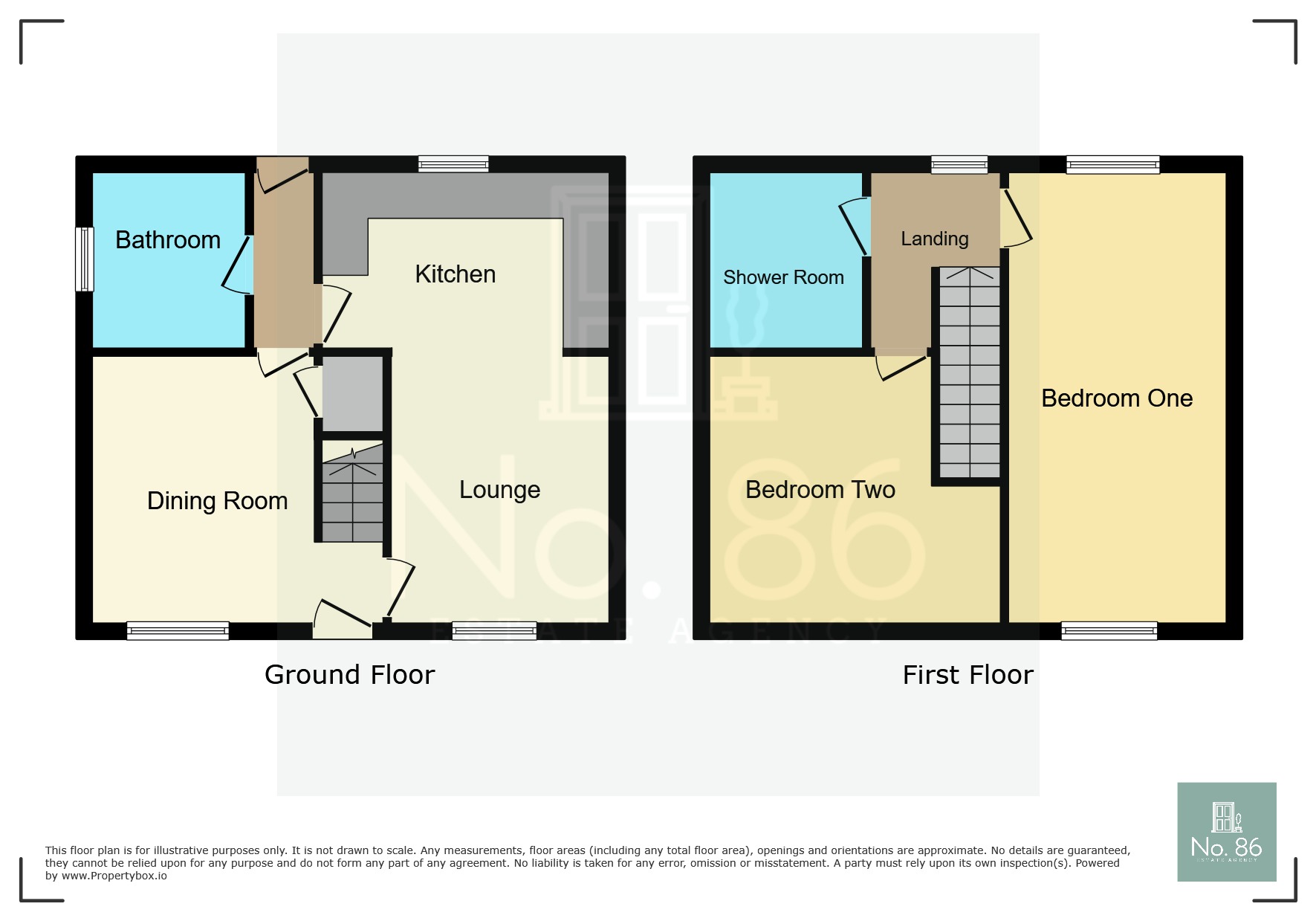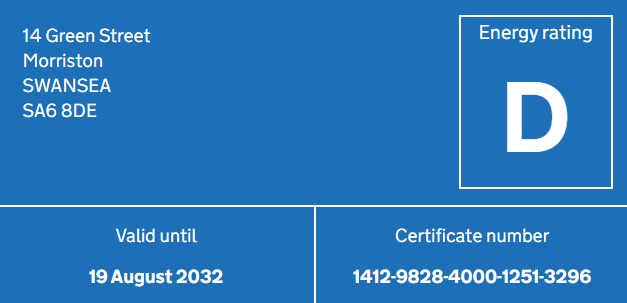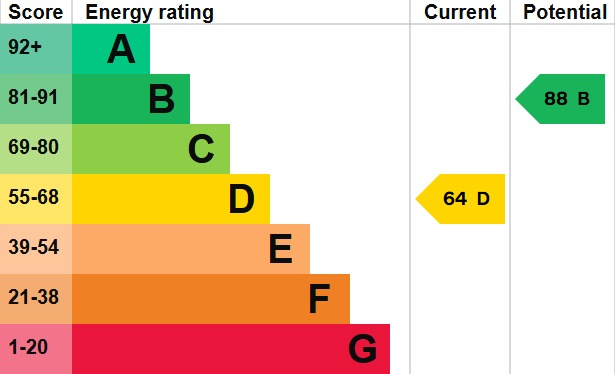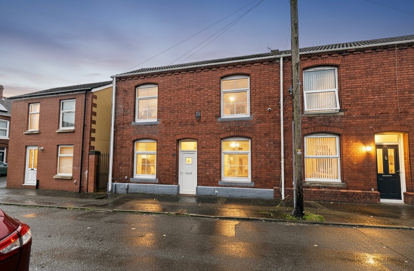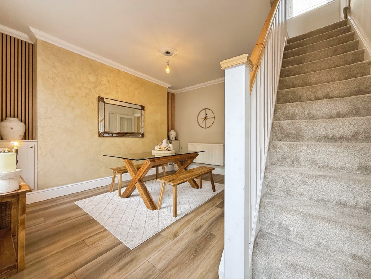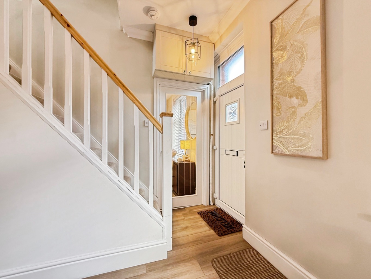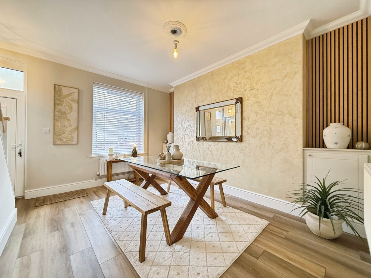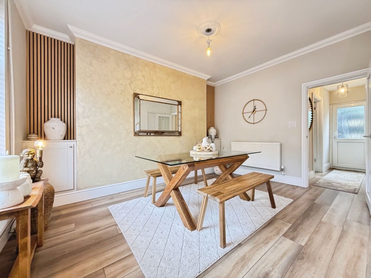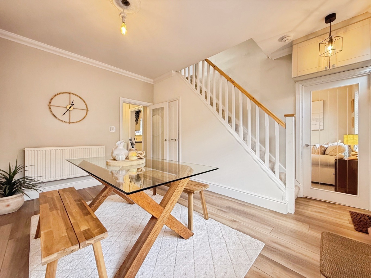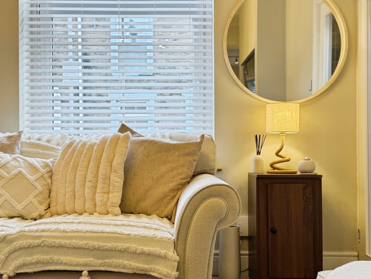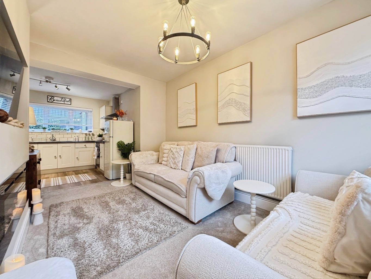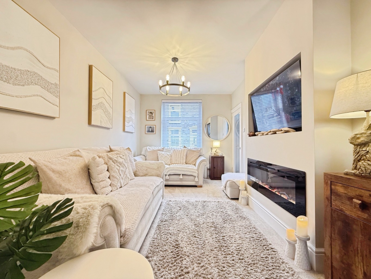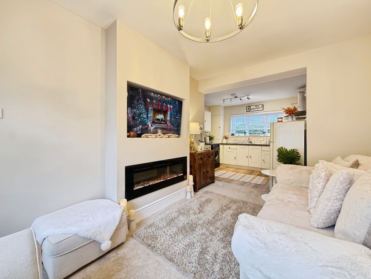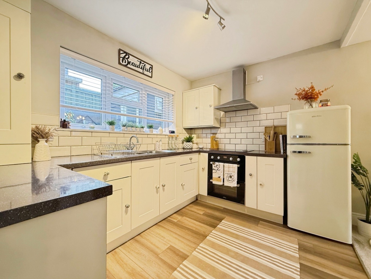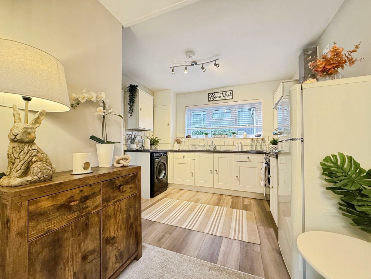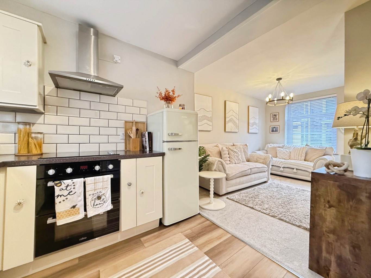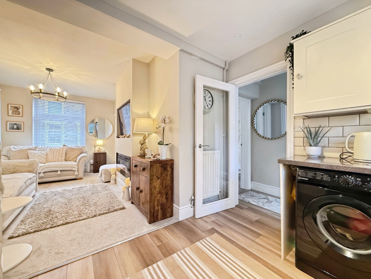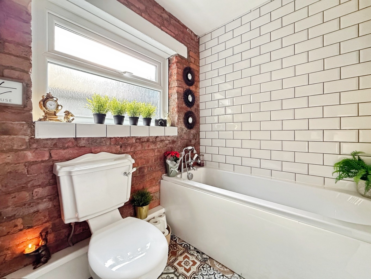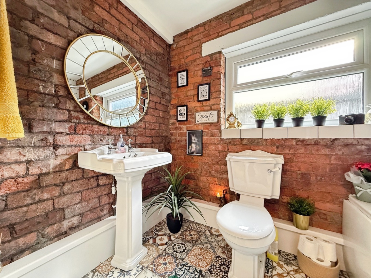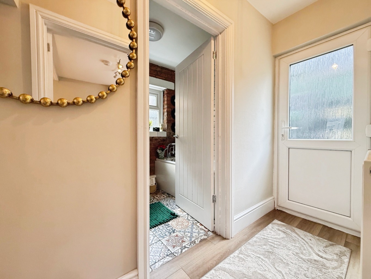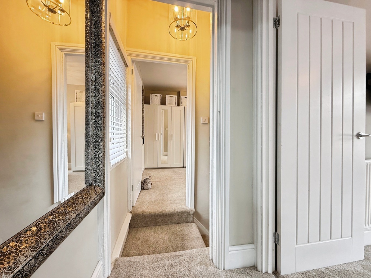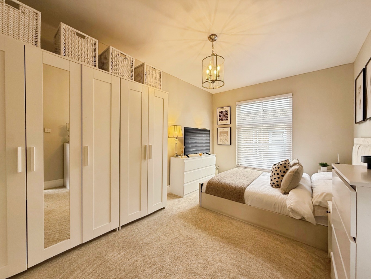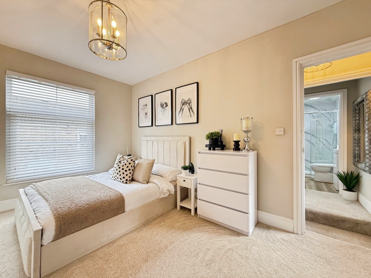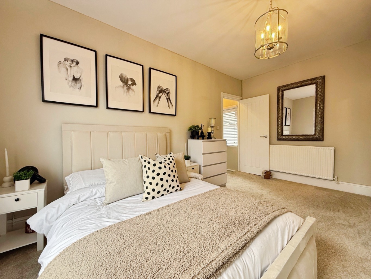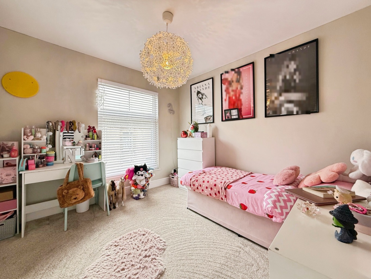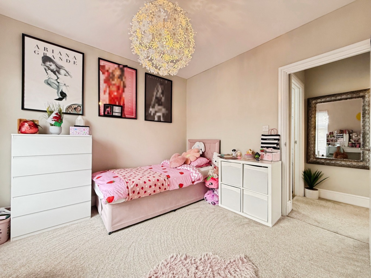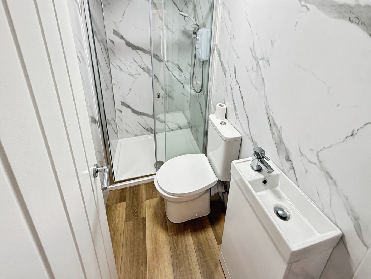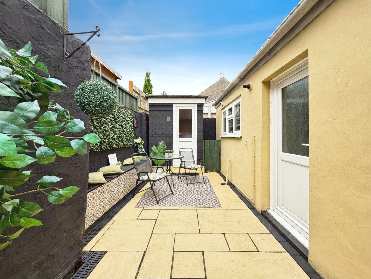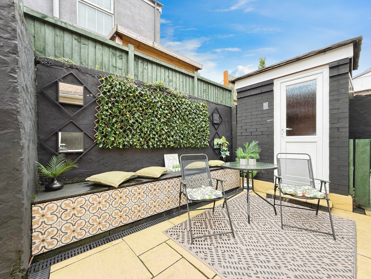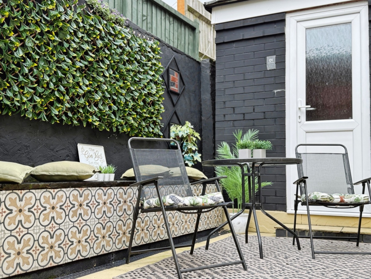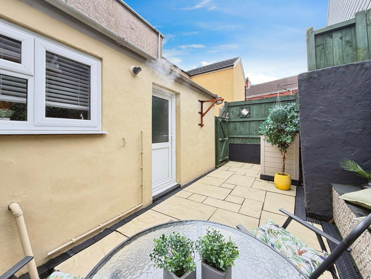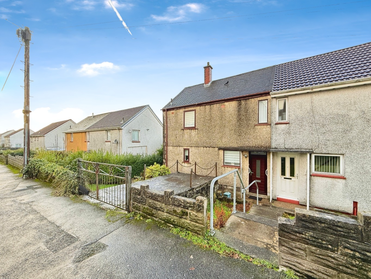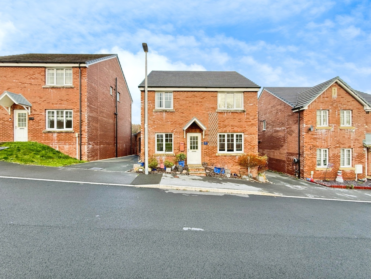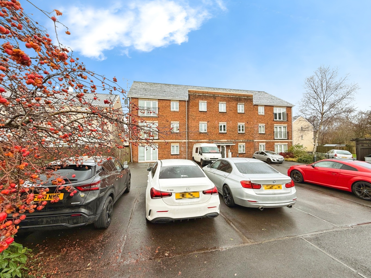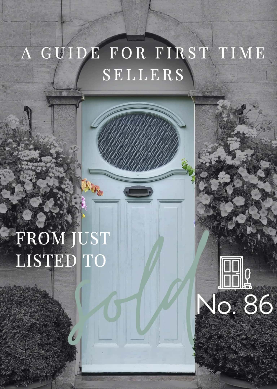Discover this stunning double-fronted two double bedroom home set in the quiet location of Green Street, Morriston. Beautifully presented throughout, this move-in-ready property offers an ideal opportunity for first-time buyers seeking modern living in a convenient setting.
Inside, the home boasts two spacious reception rooms—a welcoming lounge and a bright dining room—perfect for both relaxing and entertaining. The modern fitted kitchen, open to the lounge area, creates a sociable and contemporary feel. A sleek family bathroom is located on the ground floor, while upstairs you’ll find a further modern shower room for added convenience.
Both double bedrooms are tastefully decorated, complementing the home’s stylish interior and thoughtful layout. Outside, the property benefits from street permit parking, adding to the ease of everyday living.
To the rear, you’ll find a charming courtyard-style garden, beautifully decorated in gorgeous, calming colours, providing a peaceful outdoor retreat. An outbuilding offers handy additional space for utilities or storage.
Situated just moments from the M4 and Morriston Hospital, this home combines comfort, style, and excellent transport links—making it an exceptional choice in a peaceful and desirable area.
Entrance
Entered via uPVC double glazed door into:
Dining Room 3.86m x 3.73m
Wooden effect flooring, uPVC double glazed window to front elevation, radiator x2, understairs storage cupboard, consumer unit in concealed cupboard, alcove storage, coving to ceiling, carpeted stairs to first floor accommodation, internal glazed door into:
Lounge 3.73m x 2.81m
Plush carpets underfoot, uPVC double glazed window to front elevation, radiator, media wall with electric fireplace and tv inset, opening into:
Kitchen 3.07m x 2.37m
Fitted with a range of matching wall and base units with complementary work surface over, stainless steel 1 1/2 bowl stainless steel sink with mixer tap, integrated electric double oven with induction hob and extractor over, tiled splashback, uPVC double glazed window to rear elevation, cupboard housing gas combination boiler, wooden effect flooring, internal glazed door into:
Inner Hall
Wooden effect flooring, radiator, uPVC double glazed door to rear, door into:
Family Bathroom
Fitted with a white three piece suite comprising of W/C, pedestal wash hand basin, paneled bath with shower head attachment, party tiled walls, exposed brickwork, mosaic style flooring, polished chrome heated towel rail, uPVC double glazed window to side elevation.
First Floor Landing
Carpeted underfoot, loft access, uPVC double glazed window to rear elevation, doors into:
Bedroom One 4.47m x 2.88m
Carpeted underfoot, radiator, uPVC double glazed window to front elevation.
Bedroom Two 3.86m x 3.25m
Carpeted underfoot, radiator, uPVC double glazed window to front elevation.
Shower Room
Fitted with a white three piece suite comprising of W/C, sink set in vanity unit, W/C, polished chrome heated towel rail.
External
To the front of the property there is street parking and available permit parking and gated side access to the rear.
To the rear of the property there is a low maintenance courtyard style garden, patio, fully enclosed walled area, outbuilding with power and lighting with space for washing machine and tumble dryer accessed via uPVC double glazed door and window.
