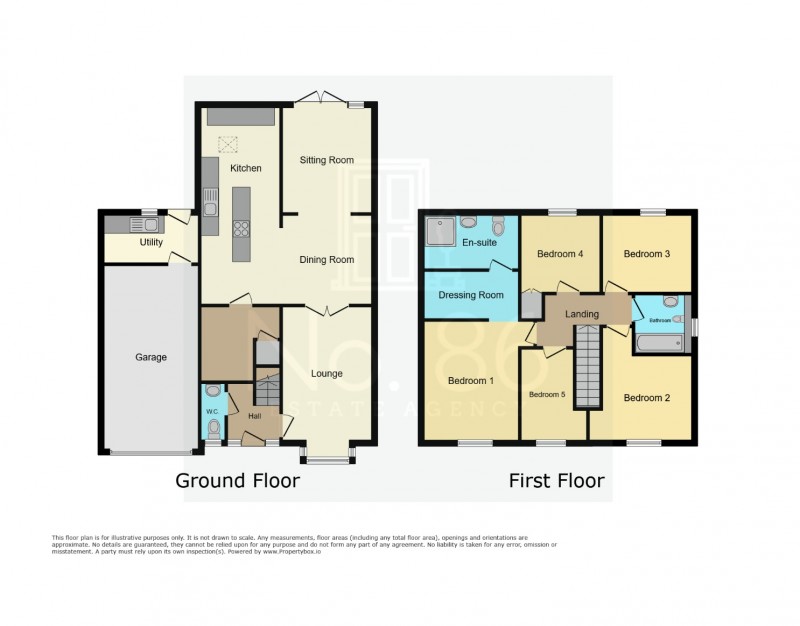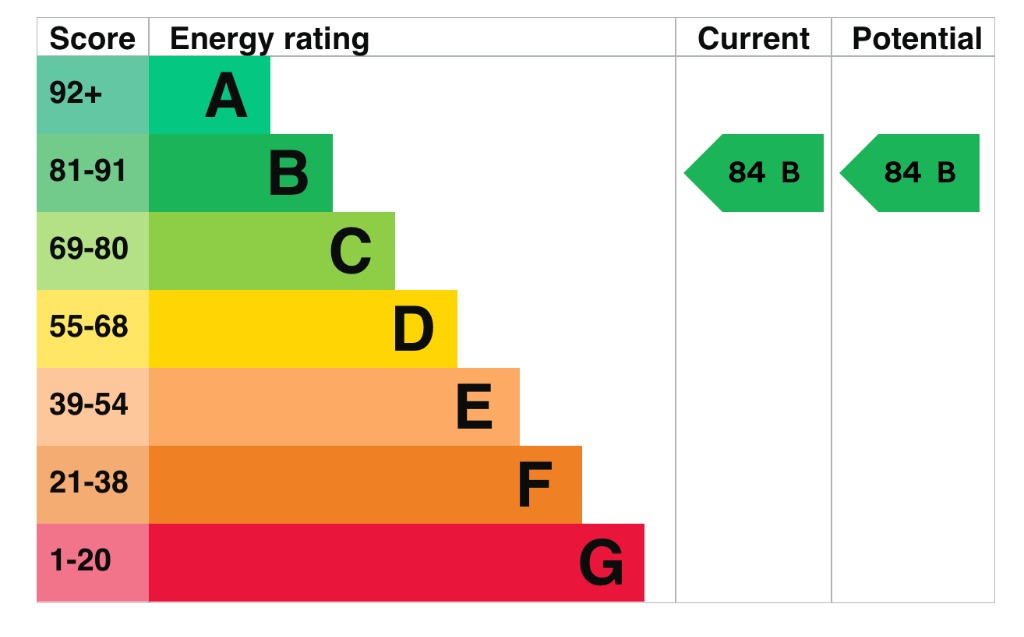DESCRIPTION
- An immaculate and extended five bedroom detached home
- Modern kitchen/diner/family room
- Lounge with bay window
- Utility room
- Cloakroom
- Family bathroom
- Modern en-suite and dressing area to master
- Driveway and garage
- Lovely rear garden with indian sandstone patio and lawn
- Available with ealry completion and no onward chain
Immaculately presented and extended, this property offers modern living with a touch of charm.
Immaculately presented and extended, this property offers modern living with a touch of charm.
Situated conveniently close to local amenities and with picturesque views of the 11 arches and beyond, this home is sure to capture your heart.
As you step inside, you'll be greeted by the welcoming entrance hall with feature staircase, opening up into the heart of the house - the modern kitchen/diner/family room.
The kitchen boasts a stylish island, making it the perfect space for preparing meals and entertaining guests.
The open-plan design flows seamlessly into the dining and family areas, creating a warm and inviting atmosphere.
The skylight and french doors allow natural light to flood the space, accentuating the bright and airy feel.
Adjacent to the kitchen, you'll find a comfortable lounge with a bay window.
This cozy retreat is ideal for relaxing evenings spent with family or entertaining friends.
The well-proportioned layout allows for versatile furniture arrangements, so you can create the perfect setup for your needs.
Convenience is key in this property, with a utility room offering additional storage and plumbing for laundry appliances.
A cloakroom completes the ground floor, providing an extra level of practicality.
Upstairs, the five bedrooms await, each offering ample space and versatility.
The master bedroom features a contemporary en-suite and dressing area adding a touch of luxury to your daily routine.
The family bathroom is well-appointed, ensuring comfort for everyone in the household.
Outside, the benefits continue with a driveway and garage providing off-road parking and convenient storage.
The rear garden has been lovingly maintained and offers a tranquil escape from the hustle and bustle of daily life.
Featuring an Indian sandstone patio, it's the perfect spot for al fresco dining or enjoying a morning coffee.
A lush green lawn provides the perfect space for children to play or for garden enthusiasts to put their green thumbs to work.
Don't miss out on the opportunity to own this remarkable property, available with early completion and no onward chain.
Contact us today to arrange a viewing and start imagining your new life in this beautiful five bedroom home.
Entrance
Entered via an obscure double glazed composite door with obscure double glazed side panel into:
Hallway
Herringbone LVT flooring, radiator, stairs to first floor, coving to ceiling, alarm control panel, doors to:
Cloakroom
Fitted with a two piece suite comprising of W.C and vanity unit housing wash hand basin, herringbone LVT flooring, part tiled walls, chrome heated towel warmer, obscure uPVC double glazed window, coving to ceiling, spotlights, wall mounted consumer unit.
Lounge 4.51 plus bay x 3.05
uPVC double glazed bay window, radiator, coving to ceiling with spotlights, double glazed doors into:
Kitchen/Diner/Family room 5.90 max x 6.67 max
Fitted with a range of modern wall and base units with work surface over, stainless steel inset sink, eye level oven and grill, integrated microwave, integrated fridge/freezer, integrated dishwasher, kitchen island with storage under housing four ring ceramic hob, spotlights to ceiling, velux window, wood effect vinyl flooring, tiled splash back, radiator, electric radiator, uPVC double glazed french doors with uPVC double glazed side panels, hive heating system, door to:
Inner Hallway 2.49 x 2.73
Spotlights to ceiling with coving, radiator, door to storage cupboard, door to:
Garage 6.33 x 3.21
Electric roller shutter door, power sockets, lighting, door to:
Utility Room 3.15 x 1.68
Plumbing for washing machine, space for tumble dryer plus base unit with work surface over and stainless steel sink, radiator, wood effect vinyl flooring, uPVC double glazed window, uPVC double glazed door, wall mounted gas combination boiler.
Landing
Coving to ceiling, access to loft, doors to:
Bedroom Two 3.67 x 3.83
Coving to ceiling, uPVC double glazed window, radiator.
Bathroom 1.92 x 1.66
Fitted with a three piece suite comprising of bath with shower over over, W.C and wash hand basin, vinyl flooring, tiled walls, obscure uPVC double glazed window, chrome heated towel warmer, spotlights to ceiling, extractor fan, tv socket and aerial.
Bedroom Three 3.18 x 2.63
Coving to ceiling, uPVC double glazed window, radiator, tv socket and aerial.
Bedroom Four 2.57 x 2.62
Coving to ceiling, uPVC double glazed window, radiator, built in wardrobe.
Bedroom Five 2.16 x 3.13
Coving to ceiling, radiator, uPVC double glazed window.
Master Bedroom 4.00 x 3.39
Spotlights, uPVC double glazed window, tv socket and aerial, opening into:
Dressing Area 3.13 x 1.55
Spotlights to ceiling, door to:
En-suite 3.14 x 1.59
Fitted with a modern three piece suite comprising of walk in double shower, vanity unit housing wash hand basin and W.C, black heated towel warmer, vinyl flooring, spotlights to ceiling, extractor fan.
External
boasting a driveway to front and front garden that has been mainly laid to lawn, side pedestrian access leads to the rear garden which has been landscaped to provide an Indian Sandstone patio with an Indian sandstone pathway leading up to the lawn area with a plant and shrub border and wooden storage shed.

