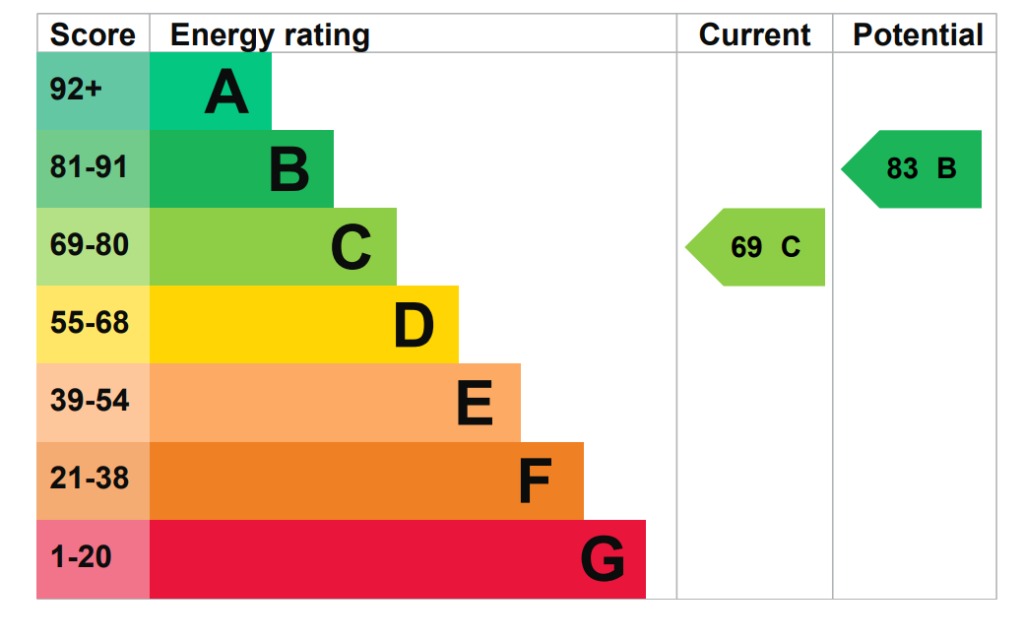DESCRIPTION
- A four bedroom detached home situated on Ffordd Y Glowr, Pontarddulais
- Available with early completion and no onward chain
- Fitted kitchen
- Utility room
- Lounge with bay window
- Dining room
- Conservatory
- Cloakroom, En-suite to master plus family bathroom
- Garage
- Triple driveway to front
This impressive four-bedroom detached house offers an abundance of space and a range of features, ensuring comfortable and convenient living for you and your loved ones.
Available with early completion and no onward chain, this property is a blank canvas that invites you to mold it into your ideal haven.
The ground floor boasts a spacious lounge with a bay window, providing ample natural light and a perfect spot to relax and unwind opening into the adjacent dining room an ideal space for hosting family gatherings and dinner parties.
As you continue your journey, you will discover a conservatory, allowing you to bask in the beauty of the mature garden while enjoying moments of peace and tranquility.
The fitted kitchen enables you to craft your culinary space exactly to your liking.
Additionally, the utility room provides further convenience, keeping household chores hidden away from the main living areas.
A cloakroom completes the ground floor.
Ascending to the first floor, you will be greeted by four bedrooms, offering comfortable accommodation for the whole family.
The master suite boasts an en-suite bathroom, providing a private sanctuary for relaxation.
Furthermore, a family bathroom is available for shared use.
This property also offers a garage and a driveway, ensuring ample parking space for your vehicles and providing convenient storage options.
Ideally located in the Parc St Teilo development, Pontarddulais, this home benefits from its proximity to local amenities, including shops, schools, and parks.
Commuting is made easy with convenient access to major road networks, ensuring smooth journeys to neighboring towns and cities.
Don't miss out on the chance to make this house your forever home.
Contact us today to arrange a viewing and be captivated by the immense potential and charm of this fantastic property.
Entrance
Entered via an obscure uPVC double glazed door with obscure uPvC double glazed side panel into:
Hallway
Wall mounted consumer unit, radiator, stairs to first floor, door to under stairs storage cupboard, doors to:
Kitchen 2.20 x 3.82
Fitted with a range of matching wall and base units with work surface over, four ring gas hob with extractor fan over and electric oven under, 1 and 1/2 bowl sink with drainer and mixer tap, plumbing for dishwasher, tiled splash back, wood effect vinyl flooring, uPVC double glazed window, radiator, integrated fridge/freezer, door to:
Utility Room 1.52 x 2.20
Wall units and base unit with sink over, plumbing for washing machine, space for tumble dryer, tiled splash back, wall mounted gas combination boiler, glazed door, wood effect vinyl flooring.
Cloakroom
Fitted with a two piece suite comprising of w.c and wash hand basin, wood effect vinyl flooring, radiator, extractor fan.
Lounge 3.41 plus bay x 4.58
uPVC double glazed bay window, radiator, opening through into:
Dining Room 2.28 x 2.67
Radiator, uPVC double glazed french doors into:
Conservatory 2.83 x 2.92
uPVC double glazed windows, uPVC double glazed french doors, wood effect vinyl flooring.
Landing
Access to loft, doors to:
Bedroom One 3.35 x 3.29
uPVC double glazed window, built in wardrobes, radiator, door to:
En-suite
Fitted with a three piece suite comprising of w.c, wash hand basin and shower, part tiled walls, radiator, obscure uPVC double glazed window, extractor fan, electric shaver point.
Family Bathroom 3.46 x 2.10
Fitted with a three piece suite comprising of bath with hand shower over, w.c and wash hand basin, radiator, part tiled walls, obscure uPVC double glazed windows, electric shaver point, cupboard housing water tank and built in shelving.
Bedroom Four 2.25 x 2.61
uPVC double glazed window, radiator.
Bedroom Three 2.45 x 2.69
uPVC double glazed window, radiator, built in wardrobes.
Bedroom Two 3.28 x 2.46
uPVC double glazed window, radiator, built in wardrobe.
External
Boasting an enclosed rear garden that has been mainly laid to lawn with a mature plant and shrub borders.
Double driveway to front leading to garage.
